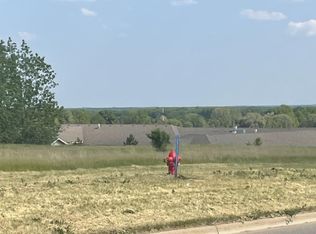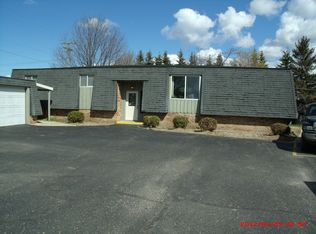Sold for $209,000 on 03/24/23
$209,000
1250 Cleaver Rd, Caro, MI 48723
3beds
1,890sqft
Single Family Residence
Built in 1970
0.52 Acres Lot
$238,000 Zestimate®
$111/sqft
$1,964 Estimated rent
Home value
$238,000
$226,000 - $250,000
$1,964/mo
Zestimate® history
Loading...
Owner options
Explore your selling options
What's special
Attention entrepreneurs who want to work & live at home. This is your opportunity to own your own business in the growing community of Caro with sidewalks to walk to Walmart or area businesses. Live on site and run that business you have been dreaming about or stop renting & own your own location to run your current one at an affordable price. Zoned miscellaneous commercial, this modern interior building used to be residential, which makes it the perfect fit for that work at home environment. New carpet, 3 bedrooms, 1 full, 2 ½ baths, office, & an entry that is large enough to open the living room back up or make another office/reception area. Firelit Family/Conference room walks out huge slider doors to a composite deck and private back yard on over ½ acre. Formerly first floor laundry, could be again. The best part is that the seller is willing to finance with a longer-term balloon, or possibly full seller financed, with the right terms and down payment. Interest rates are going up, why not use seller financing. This seller may do less than current bank rates, and with no closing costs, just another reason this land contract option is a bonus. Plenty of parking, including attached garage, the full basement has been freshly painted and features the BDry system. With a land contract, you could be in business before the holidays, or just enjoying this former home again as a home. Call today for details.
Zillow last checked: 8 hours ago
Listing updated: March 27, 2023 at 06:59am
Listed by:
Sherry Morris 810-223-6291,
Remax Prime Properties
Bought with:
Christine Nguyen, 123254
REMAX Plus
Source: MiRealSource,MLS#: 50095334 Originating MLS: Saginaw Board of REALTORS
Originating MLS: Saginaw Board of REALTORS
Facts & features
Interior
Bedrooms & bathrooms
- Bedrooms: 3
- Bathrooms: 3
- Full bathrooms: 1
- 1/2 bathrooms: 2
Primary bedroom
- Level: First
Bedroom 1
- Features: Carpet
- Level: First
- Area: 180
- Dimensions: 15 x 12
Bedroom 2
- Features: Carpet
- Level: First
- Area: 196
- Dimensions: 14 x 14
Bedroom 3
- Features: Carpet
- Level: First
- Area: 140
- Dimensions: 14 x 10
Bathroom 1
- Features: Vinyl
- Level: First
- Area: 42
- Dimensions: 7 x 6
Dining room
- Features: Laminate
- Level: First
- Area: 140
- Dimensions: 14 x 10
Family room
- Features: Laminate
- Level: First
- Area: 400
- Dimensions: 20 x 20
Kitchen
- Features: Laminate
- Level: First
- Area: 132
- Dimensions: 12 x 11
Living room
- Features: Carpet
- Level: First
- Area: 196
- Dimensions: 14 x 14
Office
- Level: First
- Area: 140
- Dimensions: 14 x 10
Heating
- Forced Air, Natural Gas
Cooling
- Central Air
Appliances
- Included: Dishwasher, Range/Oven, Refrigerator, Gas Water Heater
- Laundry: First Floor Laundry
Features
- Flooring: Vinyl, Carpet, Laminate
- Basement: Block,Full
- Has fireplace: Yes
- Fireplace features: Family Room, Gas
Interior area
- Total structure area: 3,780
- Total interior livable area: 1,890 sqft
- Finished area above ground: 1,890
- Finished area below ground: 0
Property
Parking
- Total spaces: 2
- Parking features: Covered, Garage, Unassigned, Attached, Electric in Garage, Garage Door Opener
- Attached garage spaces: 2
Features
- Levels: One
- Stories: 1
- Patio & porch: Deck, Porch
- Frontage type: Road
- Frontage length: 113
Lot
- Size: 0.52 Acres
- Dimensions: 113 x 199
- Features: Main Street, Sidewalks
Details
- Parcel number: 002035000760000
- Zoning description: Commercial
- Special conditions: Short Sale,Private
Construction
Type & style
- Home type: SingleFamily
- Architectural style: Ranch
- Property subtype: Single Family Residence
Materials
- Vinyl Siding
- Foundation: Basement
Condition
- New construction: No
- Year built: 1970
Utilities & green energy
- Sewer: Public Sanitary
- Water: Private Well
- Utilities for property: Cable/Internet Avail.
Community & neighborhood
Location
- Region: Caro
- Subdivision: N/A
Other
Other facts
- Listing agreement: Exclusive Right To Sell
- Listing terms: Cash,Conventional,FHA,Land Contract,VA Loan
- Road surface type: Paved
Price history
| Date | Event | Price |
|---|---|---|
| 3/24/2023 | Sold | $209,000-9.1%$111/sqft |
Source: | ||
| 3/16/2023 | Pending sale | $229,900$122/sqft |
Source: | ||
| 1/17/2023 | Price change | $229,900-4.2%$122/sqft |
Source: | ||
| 11/7/2022 | Listed for sale | $239,900+86.4%$127/sqft |
Source: | ||
| 2/4/2010 | Sold | $128,700$68/sqft |
Source: Public Record Report a problem | ||
Public tax history
| Year | Property taxes | Tax assessment |
|---|---|---|
| 2025 | $3,359 +24.5% | $103,400 +2.5% |
| 2024 | $2,698 -3.3% | $100,900 +17.2% |
| 2023 | $2,789 +12.1% | $86,100 +19.1% |
Find assessor info on the county website
Neighborhood: 48723
Nearby schools
GreatSchools rating
- 5/10Schall Elementary SchoolGrades: 3-5Distance: 1 mi
- 4/10Caro Middle SchoolGrades: 6-8Distance: 1.3 mi
- 8/10Caro High SchoolGrades: 9-12Distance: 1.4 mi
Schools provided by the listing agent
- District: Caro Community Schools
Source: MiRealSource. This data may not be complete. We recommend contacting the local school district to confirm school assignments for this home.

Get pre-qualified for a loan
At Zillow Home Loans, we can pre-qualify you in as little as 5 minutes with no impact to your credit score.An equal housing lender. NMLS #10287.

