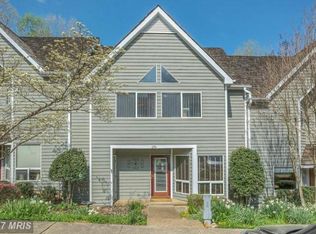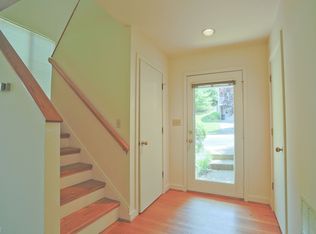2500 sq. ft. townhome in Riverrun with basement. Magical setting, this unit offers light and privacy. First level features spacious great room with dining area, eat in kitchen and deck, first floor bedroom with full bath, gas fireplace, hardwood floors, Second level offers 2 bedrooms, 2 full baths and office space. Terrace level offers large recreation room, playroom or exercise room and storage. Built by Randy Rinehart Custom Homes. minutes to downtown. Within walking distance of Pen Park walking trails, golf. HOA includes exterior paint, yard and area maintenance, pool membership, 2x-weekly trash pickup and snow removal. Close to 29 shopping, restaurants and the downtown mall. Don't miss this opportunity. Come take a look.
This property is off market, which means it's not currently listed for sale or rent on Zillow. This may be different from what's available on other websites or public sources.


