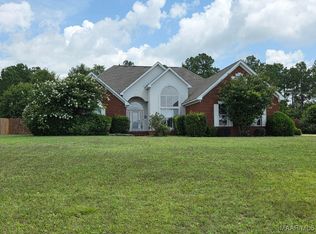Short term lease available through end of June 2026 with option to renew for 1 year.
For questions regarding the rental application process, please contact the listing agent. Sec Dep $2900/Pets are negotiable with owner approval only/Available 11/3/2025. Need space for a large family? Fabulously designed starting with the covered porch entryway; spacious foyer adjacent to the large dining room with coffered ceiling and an additional first floor bedroom with bath, the "Ellington" plan is a must see. Kitchen with an offset breakfast area, luxurious built-in appliances, refrigerator and large walk-in pantry. Large greatroom with natural gas fireplace. Main bedroom suite offers bathroom equipped with separate granite vanities, garden/soaking tub and walk-in tiled shower with glass door. The walk-in closet is large. Upstairs offers oversized loft area great for entertaining and five additional spacious bedrooms with walk-in closets. No smoking allowed in the property to include the garage. Community Pool/Splash Pad/Clubhouse.
House for rent
$2,900/mo
1250 Charleston Dr, Prattville, AL 36066
7beds
4,088sqft
Price may not include required fees and charges.
Singlefamily
Available Mon Nov 3 2025
-- Pets
Central air, electric
Dryer hookup laundry
Attached garage parking
Electric, central, heat pump, fireplace
What's special
Five additional spacious bedroomsNatural gas fireplaceWalk-in closetsSpacious foyerLarge walk-in pantryLuxurious built-in appliancesOversized loft area
- 22 days
- on Zillow |
- -- |
- -- |
Travel times
Prepare for your first home with confidence
Consider a first-time homebuyer savings account designed to grow your down payment with up to a 6% match & 4.15% APY.
Facts & features
Interior
Bedrooms & bathrooms
- Bedrooms: 7
- Bathrooms: 4
- Full bathrooms: 4
Heating
- Electric, Central, Heat Pump, Fireplace
Cooling
- Central Air, Electric
Appliances
- Included: Dishwasher, Disposal, Double Oven, Microwave, Oven, Refrigerator, Stove
- Laundry: Dryer Hookup, Hookups, Washer Hookup
Features
- Double Vanity, Garden Tub/Roman Tub, High Ceilings, Individual Climate Control, Kitchen Island, Programmable Thermostat, Pull Down Attic Stairs, Separate Shower, Walk In Closet, Walk-In Closet(s), Window Treatments
- Flooring: Carpet, Tile, Wood
- Attic: Yes
- Has fireplace: Yes
Interior area
- Total interior livable area: 4,088 sqft
Property
Parking
- Parking features: Attached, Garage, Covered
- Has attached garage: Yes
- Details: Contact manager
Features
- Stories: 2
- Patio & porch: Patio, Porch
- Exterior features: Contact manager
Details
- Parcel number: 10073500000043970
Construction
Type & style
- Home type: SingleFamily
- Property subtype: SingleFamily
Condition
- Year built: 2020
Community & HOA
Location
- Region: Prattville
Financial & listing details
- Lease term: Contact For Details
Price history
| Date | Event | Price |
|---|---|---|
| 5/30/2025 | Listed for rent | $2,900$1/sqft |
Source: MAAR #576825 | ||
![[object Object]](https://photos.zillowstatic.com/fp/0a06d31d3b83f74ef967843cf7a21cc9-p_i.jpg)
