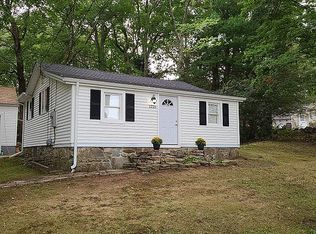Sold for $405,000
$405,000
1250 Cedar Swamp Road, Coventry, CT 06238
3beds
1,726sqft
Single Family Residence
Built in 1972
2 Acres Lot
$428,800 Zestimate®
$235/sqft
$2,952 Estimated rent
Home value
$428,800
$399,000 - $463,000
$2,952/mo
Zestimate® history
Loading...
Owner options
Explore your selling options
What's special
Park like grounds surround this well kept home! Set back nicely from the road with a private setting, there are many gardens, flowering trees, blueberries and open spaces to enjoy. The property also features an in ground pool with screen room, a utility shed and detached outbuilding that has electricity, oil fired heat and garage style door. Once inside you will appreciate the condition. Hardwood floors run throughout the home. There is an open flow from the living room to dining area to the sun room. The kitchen has ample cabinet space with a floor to ceiling pantry cabinet and an interior window to the sun room. Three bedrooms and a full bath on the main floor. The lower level family room includes a fireplace, wet bar and built in shelving with a powder room located right next to it. There is an additional finished room that would make a great office, study or work out room.
Zillow last checked: 8 hours ago
Listing updated: July 09, 2025 at 12:44pm
Listed by:
Joseph Carnemolla 860-402-6215,
Campbell-Keune Realty Inc 860-872-2023
Bought with:
Carl A. Lantz, RES.0769156
Coldwell Banker Realty
Source: Smart MLS,MLS#: 24091722
Facts & features
Interior
Bedrooms & bathrooms
- Bedrooms: 3
- Bathrooms: 2
- Full bathrooms: 2
Primary bedroom
- Level: Main
Bedroom
- Level: Main
Bedroom
- Level: Main
Dining room
- Level: Main
Family room
- Level: Lower
Living room
- Level: Main
Office
- Level: Lower
Sun room
- Level: Main
Heating
- Hot Water, Oil
Cooling
- Window Unit(s)
Appliances
- Included: Oven/Range, Microwave, Refrigerator, Dishwasher, Washer, Dryer, Water Heater
- Laundry: Lower Level
Features
- Central Vacuum, Sound System, Smart Thermostat
- Doors: Storm Door(s)
- Windows: Storm Window(s)
- Basement: Full,Heated,Garage Access,Partially Finished
- Attic: Access Via Hatch
- Number of fireplaces: 1
Interior area
- Total structure area: 1,726
- Total interior livable area: 1,726 sqft
- Finished area above ground: 1,226
- Finished area below ground: 500
Property
Parking
- Total spaces: 2
- Parking features: Attached, Garage Door Opener
- Attached garage spaces: 2
Features
- Exterior features: Sidewalk, Fruit Trees, Rain Gutters, Garden
- Has private pool: Yes
- Pool features: Heated, Auto Cleaner, Vinyl, In Ground
Lot
- Size: 2 Acres
- Features: Level
Details
- Additional structures: Shed(s), Pool House
- Parcel number: 1607507
- Zoning: GR80
- Other equipment: Generator Ready
Construction
Type & style
- Home type: SingleFamily
- Architectural style: Ranch
- Property subtype: Single Family Residence
Materials
- Aluminum Siding
- Foundation: Concrete Perimeter, Raised
- Roof: Asphalt
Condition
- New construction: No
- Year built: 1972
Utilities & green energy
- Sewer: Septic Tank
- Water: Well
- Utilities for property: Cable Available
Green energy
- Energy efficient items: Doors, Windows
Community & neighborhood
Location
- Region: Coventry
- Subdivision: Coventry
Price history
| Date | Event | Price |
|---|---|---|
| 7/9/2025 | Sold | $405,000-2.4%$235/sqft |
Source: | ||
| 7/1/2025 | Pending sale | $414,900$240/sqft |
Source: | ||
| 4/29/2025 | Listed for sale | $414,900$240/sqft |
Source: | ||
Public tax history
| Year | Property taxes | Tax assessment |
|---|---|---|
| 2025 | $4,888 | $154,000 |
| 2024 | $4,888 | $154,000 |
| 2023 | $4,888 +1.9% | $154,000 |
Find assessor info on the county website
Neighborhood: 06238
Nearby schools
GreatSchools rating
- NACoventry Grammar SchoolGrades: K-2Distance: 3 mi
- 7/10Capt. Nathan Hale SchoolGrades: 6-8Distance: 5.7 mi
- 9/10Coventry High SchoolGrades: 9-12Distance: 5.7 mi
Schools provided by the listing agent
- High: Coventry
Source: Smart MLS. This data may not be complete. We recommend contacting the local school district to confirm school assignments for this home.
Get pre-qualified for a loan
At Zillow Home Loans, we can pre-qualify you in as little as 5 minutes with no impact to your credit score.An equal housing lender. NMLS #10287.
Sell for more on Zillow
Get a Zillow Showcase℠ listing at no additional cost and you could sell for .
$428,800
2% more+$8,576
With Zillow Showcase(estimated)$437,376
