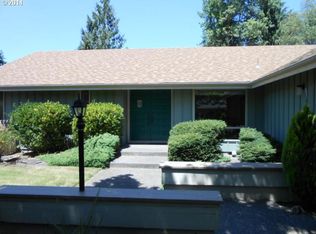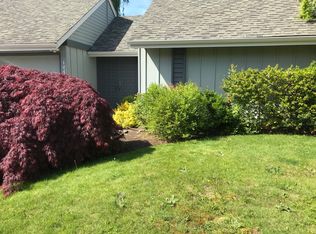Sold
$655,000
1250 Cedar Ridge Dr, Eugene, OR 97401
4beds
1,904sqft
Residential, Single Family Residence
Built in 1975
9,583.2 Square Feet Lot
$659,700 Zestimate®
$344/sqft
$3,430 Estimated rent
Home value
$659,700
$627,000 - $693,000
$3,430/mo
Zestimate® history
Loading...
Owner options
Explore your selling options
What's special
This is the one you've been waiting for! A freshly remodeled, single level home with a fantastic patio & yard to host all your summer gatherings! Enter through your front door and into an inviting floor plan with great separation of space. You'll find 2 generously sized living room areas, each with their own cozy wood burning fireplace. Oversized kitchen which has been updated with new quartz counters, tile work & new appliances. Lots of counter space & cabinets for the gourmet cooks. High quality laminate flooring throughout the home, with new carpet in all the bedrooms. Beautiful custom laundry room has brand new cabinets & counters, a farm sink and tile backsplash. Newer Ductless heating & cooling unit with 3 zones in the home for efficiency & comfort. Primary suite has double closets and a remodeled bathroom with walk in shower. Extensive concrete work for the back patio and gated RV parking. Tool Shed for extra storage. The front yard is fully fenced with a deck. Perfect for kids or pets to play safely. Don't miss the chance to view this wonderful Ferry Street Bridge home before it's gone!
Zillow last checked: 8 hours ago
Listing updated: July 21, 2023 at 09:03am
Listed by:
Caroline King 541-953-7567,
Triple Oaks Realty LLC
Bought with:
Jasmine Lawrence, 201241850
Frankly Real Estate
Source: RMLS (OR),MLS#: 23042725
Facts & features
Interior
Bedrooms & bathrooms
- Bedrooms: 4
- Bathrooms: 3
- Full bathrooms: 2
- Partial bathrooms: 1
- Main level bathrooms: 3
Primary bedroom
- Features: Bathroom, Double Closet, Suite, Walkin Shower, Wallto Wall Carpet
- Level: Main
- Area: 182
- Dimensions: 14 x 13
Bedroom 2
- Features: Ceiling Fan, Wallto Wall Carpet
- Level: Main
- Area: 110
- Dimensions: 10 x 11
Bedroom 3
- Features: Ceiling Fan, Wallto Wall Carpet
- Level: Main
- Area: 110
- Dimensions: 10 x 11
Bedroom 4
- Features: Wallto Wall Carpet
- Level: Main
- Area: 81
- Dimensions: 9 x 9
Dining room
- Features: Laminate Flooring
- Level: Main
- Area: 135
- Dimensions: 9 x 15
Family room
- Features: Builtin Features, Family Room Kitchen Combo, Fireplace, French Doors, Laminate Flooring
- Level: Main
- Area: 156
- Dimensions: 12 x 13
Kitchen
- Features: Dishwasher, Disposal, Microwave, Convection Oven, Free Standing Refrigerator, Laminate Flooring, Quartz
- Level: Main
- Area: 224
- Width: 16
Living room
- Features: Fireplace, Living Room Dining Room Combo, Sliding Doors, Laminate Flooring
- Level: Main
- Area: 208
- Dimensions: 16 x 13
Heating
- Ductless, Fireplace(s)
Cooling
- Heat Pump
Appliances
- Included: Convection Oven, Cooktop, Dishwasher, Disposal, Free-Standing Refrigerator, Microwave, Electric Water Heater
- Laundry: Laundry Room
Features
- Ceiling Fan(s), Sink, Built-in Features, Family Room Kitchen Combo, Quartz, Living Room Dining Room Combo, Bathroom, Double Closet, Suite, Walkin Shower
- Flooring: Laminate, Wall to Wall Carpet
- Doors: French Doors, Sliding Doors
- Windows: Double Pane Windows, Vinyl Frames
- Basement: Crawl Space
- Number of fireplaces: 2
- Fireplace features: Wood Burning
Interior area
- Total structure area: 1,904
- Total interior livable area: 1,904 sqft
Property
Parking
- Total spaces: 2
- Parking features: Driveway, RV Access/Parking, Attached
- Attached garage spaces: 2
- Has uncovered spaces: Yes
Accessibility
- Accessibility features: Garage On Main, Main Floor Bedroom Bath, One Level, Walkin Shower, Accessibility
Features
- Levels: One
- Stories: 1
- Patio & porch: Deck, Patio
- Exterior features: Yard
- Fencing: Fenced
Lot
- Size: 9,583 sqft
- Features: Level, SqFt 7000 to 9999
Details
- Additional structures: Gazebo, RVParking, ToolShed
- Parcel number: 1096732
- Zoning: R1
Construction
Type & style
- Home type: SingleFamily
- Architectural style: Ranch
- Property subtype: Residential, Single Family Residence
Materials
- Board & Batten Siding, Wood Siding
- Foundation: Concrete Perimeter
- Roof: Composition
Condition
- Updated/Remodeled
- New construction: No
- Year built: 1975
Utilities & green energy
- Sewer: Public Sewer
- Water: Public
- Utilities for property: Cable Connected
Community & neighborhood
Location
- Region: Eugene
Other
Other facts
- Listing terms: Cash,Conventional,FHA,VA Loan
- Road surface type: Paved
Price history
| Date | Event | Price |
|---|---|---|
| 7/20/2023 | Sold | $655,000-0.8%$344/sqft |
Source: | ||
| 6/26/2023 | Pending sale | $660,000$347/sqft |
Source: | ||
| 6/21/2023 | Listed for sale | $660,000+120%$347/sqft |
Source: | ||
| 7/18/2016 | Sold | $300,000-6%$158/sqft |
Source: | ||
| 5/31/2016 | Pending sale | $319,000$168/sqft |
Source: Real Estate Professionals Oakmont #16238210 Report a problem | ||
Public tax history
| Year | Property taxes | Tax assessment |
|---|---|---|
| 2025 | $6,580 +1.3% | $337,698 +3% |
| 2024 | $6,498 +2.6% | $327,863 +3% |
| 2023 | $6,332 +4% | $318,314 +3% |
Find assessor info on the county website
Neighborhood: Cal Young
Nearby schools
GreatSchools rating
- 5/10Willagillespie Elementary SchoolGrades: K-5Distance: 1.2 mi
- 5/10Cal Young Middle SchoolGrades: 6-8Distance: 0.8 mi
- 6/10Sheldon High SchoolGrades: 9-12Distance: 1.1 mi
Schools provided by the listing agent
- Elementary: Willagillespie
- Middle: Cal Young
- High: Sheldon
Source: RMLS (OR). This data may not be complete. We recommend contacting the local school district to confirm school assignments for this home.

Get pre-qualified for a loan
At Zillow Home Loans, we can pre-qualify you in as little as 5 minutes with no impact to your credit score.An equal housing lender. NMLS #10287.
Sell for more on Zillow
Get a free Zillow Showcase℠ listing and you could sell for .
$659,700
2% more+ $13,194
With Zillow Showcase(estimated)
$672,894
