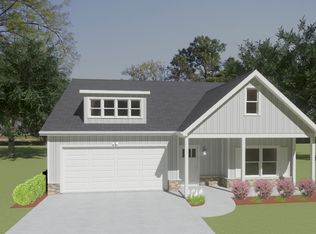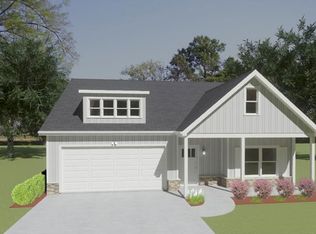Closed
$343,000
1250 Campbell Ridge Rd, Royston, GA 30662
3beds
1,922sqft
Single Family Residence
Built in 1964
2 Acres Lot
$339,800 Zestimate®
$178/sqft
$1,830 Estimated rent
Home value
$339,800
Estimated sales range
Not available
$1,830/mo
Zestimate® history
Loading...
Owner options
Explore your selling options
What's special
This pretty painted brick home on two acres in Franklin County is ready for it's new owner. This home has been completely updated. Entering the driveway you are immediately greeted by fresh white paint and pine detailing on the shutters and front porch ceiling. As you enter the open living space you will find a nice accent wall at the entry with a living area surrounding the cozy wood burning stove. There is also a charming updated kitchen with butcher block counter tops covering the large island and cabinets. Open shelving up top and a pass thru with bar give the kitchen a modern feel. Newer stainless steel appliances are included in the sale. Luxury Vinyl floors run throughout the main floor and spacious tile showers are found in the two bathrooms. Downstairs is perfect for hanging out. There is a bar area, room for a pool table and roll up door that leads to a fire pit. The roof and hvac are only a few years old. This home has a private back yard and storage building. It's only minutes from I-85 and Emmanuel University.
Zillow last checked: 8 hours ago
Listing updated: June 26, 2025 at 09:09am
Listed by:
Maralee Ray 706-498-0943,
RE/MAX Classic
Bought with:
Christy Finley, 303617
RE/MAX Classic
Source: GAMLS,MLS#: 10524626
Facts & features
Interior
Bedrooms & bathrooms
- Bedrooms: 3
- Bathrooms: 2
- Full bathrooms: 2
- Main level bathrooms: 2
- Main level bedrooms: 3
Heating
- Central, Electric, Wood
Cooling
- Central Air, Electric
Appliances
- Included: Dishwasher, Oven/Range (Combo), Refrigerator
- Laundry: In Basement
Features
- Master On Main Level, Separate Shower, Tile Bath
- Flooring: Laminate, Tile
- Basement: Exterior Entry,Interior Entry
- Number of fireplaces: 1
- Fireplace features: Wood Burning Stove
Interior area
- Total structure area: 1,922
- Total interior livable area: 1,922 sqft
- Finished area above ground: 1,442
- Finished area below ground: 480
Property
Parking
- Parking features: Kitchen Level
Features
- Levels: Two
- Stories: 2
- Has view: Yes
- View description: Seasonal View
Lot
- Size: 2 Acres
- Features: Private
Details
- Parcel number: 067 033 B
Construction
Type & style
- Home type: SingleFamily
- Architectural style: Brick 4 Side
- Property subtype: Single Family Residence
Materials
- Brick
- Roof: Composition
Condition
- Resale
- New construction: No
- Year built: 1964
Utilities & green energy
- Sewer: Septic Tank
- Water: Well
- Utilities for property: Electricity Available
Community & neighborhood
Community
- Community features: None
Location
- Region: Royston
- Subdivision: none
Other
Other facts
- Listing agreement: Exclusive Right To Sell
Price history
| Date | Event | Price |
|---|---|---|
| 6/24/2025 | Sold | $343,000+1.2%$178/sqft |
Source: | ||
| 5/23/2025 | Pending sale | $339,000$176/sqft |
Source: | ||
| 5/17/2025 | Listed for sale | $339,000+267%$176/sqft |
Source: | ||
| 11/17/2021 | Sold | $92,379$48/sqft |
Source: Public Record Report a problem | ||
Public tax history
| Year | Property taxes | Tax assessment |
|---|---|---|
| 2024 | $2,604 +7.9% | $111,497 +10% |
| 2023 | $2,413 +153.1% | $101,361 +165.9% |
| 2022 | $953 +108.6% | $38,124 +129.5% |
Find assessor info on the county website
Neighborhood: 30662
Nearby schools
GreatSchools rating
- 6/10Royston Elementary SchoolGrades: K-5Distance: 1.4 mi
- 5/10Franklin County Middle SchoolGrades: 6-8Distance: 7.2 mi
- 5/10Franklin County High SchoolGrades: 9-12Distance: 6.1 mi
Schools provided by the listing agent
- Middle: Franklin County
- High: Franklin County
Source: GAMLS. This data may not be complete. We recommend contacting the local school district to confirm school assignments for this home.
Get a cash offer in 3 minutes
Find out how much your home could sell for in as little as 3 minutes with a no-obligation cash offer.
Estimated market value$339,800
Get a cash offer in 3 minutes
Find out how much your home could sell for in as little as 3 minutes with a no-obligation cash offer.
Estimated market value
$339,800

