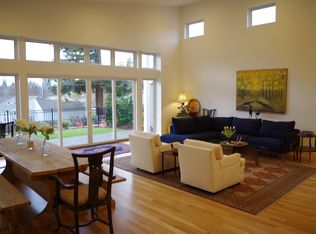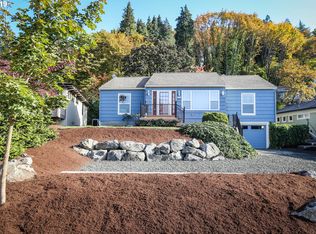MUST SEE, custom design/build by Seven Bridge, Inc. Pro-style Kitchen perfect for entertaining that features 48" cooktop & hood, quartz counters, stained maple cabinets to the ceiling w/ glass uppers & butler's pantry. All baths have slab counters w/ tile floors & showers. Owners Bath has heated tile floors & large double head, roll-in shower. Great Rm has 5.1 surround sound system, natural stone gas fireplace, stained oak wood floors and 8' stained knotty alder doors. Max Energy Efficiency
This property is off market, which means it's not currently listed for sale or rent on Zillow. This may be different from what's available on other websites or public sources.


