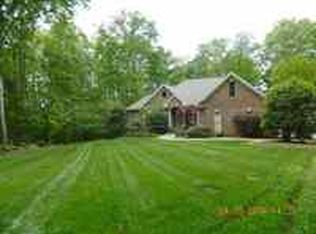Custom Rustic Barn Style living at its finest! The home offers a spacious open floor plan with porches all around. Plenty of room to raise a family and enjoy the outdoors. The finishes are truly unique with custom antique wood work and granite counter tops throughout. The master includes a walk in custom tile/rock shower with his and her closets. The mud room is handy from the side porch. Plenty of storage upstairs that could be finished for additional sq footage. The 20 acres of land in which the home sits has so much to offer. Adjoining Clemson University property allows for gorgeous sunsets. Two creeks with approximately 3000 ft of creek frontage. The property is awesome for any outdoorsmen! Abundant wildlife throughout allowing for possibilities for a duck impoundment, dove field, or food plots for deer. Privately tucked away but only 4 miles to Pendleton, 8 miles to Clemson, 15 minutes to Anderson. Only 3.5 miles to Hwy 123 and 8 miles to I-85. Come take a look at this unique property today!
This property is off market, which means it's not currently listed for sale or rent on Zillow. This may be different from what's available on other websites or public sources.

