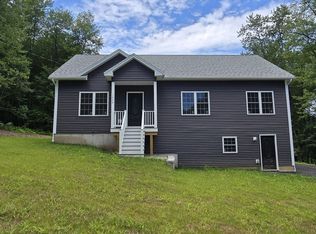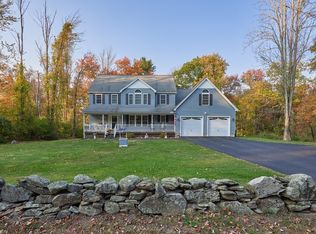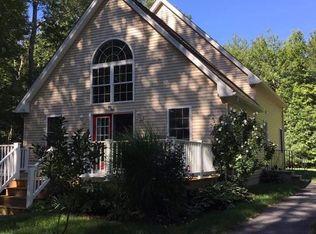Sold for $419,900
$419,900
1250 Bemis Rd, Warren, MA 01083
3beds
1,289sqft
Single Family Residence
Built in 2024
1.25 Acres Lot
$-- Zestimate®
$326/sqft
$-- Estimated rent
Home value
Not available
Estimated sales range
Not available
Not available
Zestimate® history
Loading...
Owner options
Explore your selling options
What's special
Magnificent new construction home in Warren. Indulge in this 3 bed, 2 bath raised ranch home on 1.25 acres with a 2-car garage. This open concept ranch boast a sun lit kitchen with black stainless-steel appliances, white shaker self closing cabinets and granite countertops. The primary bedroom features a en suit bathroom overlooking the private back yard. 2 additional bedrooms flow into the main living area. Off the rear of the home is a 12'x12' pressure treated deck with white vinyl railings. Both bathrooms will offer granite countertops and tile bathroom flooring. For your convenience this home offers a 2-car garage under-off the downstairs hallway. This home is nearing completion and will be delivered with a hydro seeded lawn.
Zillow last checked: 8 hours ago
Listing updated: March 02, 2024 at 05:57am
Listed by:
Robert Bissonnette 508-981-3734,
Lamacchia Realty, Inc. 508-425-7372,
Robert Bissonnette 508-981-3734
Bought with:
Donna M. Vona
Berkshire Hathaway HomeServices Commonwealth Real Estate
Source: MLS PIN,MLS#: 73192884
Facts & features
Interior
Bedrooms & bathrooms
- Bedrooms: 3
- Bathrooms: 2
- Full bathrooms: 2
Primary bedroom
- Features: Bathroom - Full, Closet
- Level: First
- Area: 181.08
- Dimensions: 13.25 x 13.67
Bedroom 2
- Features: Closet
- Level: First
- Area: 161.46
- Dimensions: 12.5 x 12.92
Bedroom 3
- Features: Closet
- Level: First
- Area: 110.24
- Dimensions: 10.42 x 10.58
Primary bathroom
- Features: Yes
Bathroom 1
- Features: Bathroom - Full, Flooring - Stone/Ceramic Tile, Countertops - Upgraded, Recessed Lighting
- Level: First
- Area: 48.35
- Dimensions: 4.92 x 9.83
Bathroom 2
- Features: Bathroom - Full, Bathroom - With Tub & Shower, Flooring - Stone/Ceramic Tile, Countertops - Upgraded, Recessed Lighting
- Level: First
- Area: 48.35
- Dimensions: 4.92 x 9.83
Dining room
- Features: Vaulted Ceiling(s), Balcony / Deck, High Speed Internet Hookup
- Level: First
- Area: 167.42
- Dimensions: 12.25 x 13.67
Kitchen
- Features: Vaulted Ceiling(s), Countertops - Upgraded, Cabinets - Upgraded, High Speed Internet Hookup, Open Floorplan, Recessed Lighting, Stainless Steel Appliances, Lighting - Overhead
- Level: First
- Area: 190.97
- Dimensions: 10.42 x 18.33
Living room
- Features: Vaulted Ceiling(s), Window(s) - Picture, High Speed Internet Hookup, Lighting - Overhead
- Level: First
- Area: 211.31
- Dimensions: 15.75 x 13.42
Heating
- Forced Air, Propane
Cooling
- Central Air
Appliances
- Included: Electric Water Heater, Range, Dishwasher, Refrigerator
- Laundry: Main Level, First Floor, Electric Dryer Hookup, Washer Hookup
Features
- Bonus Room, Finish - Sheetrock, Internet Available - Broadband
- Flooring: Vinyl / VCT
- Doors: Insulated Doors
- Windows: Insulated Windows
- Basement: Full,Concrete
- Has fireplace: No
Interior area
- Total structure area: 1,289
- Total interior livable area: 1,289 sqft
Property
Parking
- Total spaces: 10
- Parking features: Under, Paved Drive, Off Street
- Attached garage spaces: 2
- Uncovered spaces: 8
Features
- Patio & porch: Porch, Deck - Composite
- Exterior features: Porch, Deck - Composite
Lot
- Size: 1.25 Acres
- Features: Wooded
Details
- Foundation area: 1344
- Parcel number: WARRM0011B0000L555
- Zoning: RL-7
Construction
Type & style
- Home type: SingleFamily
- Architectural style: Raised Ranch
- Property subtype: Single Family Residence
- Attached to another structure: Yes
Materials
- Frame, Stone
- Foundation: Concrete Perimeter
- Roof: Shingle,Asphalt/Composition Shingles
Condition
- Year built: 2024
Utilities & green energy
- Electric: 200+ Amp Service
- Sewer: Private Sewer
- Water: Private
- Utilities for property: for Electric Range, for Electric Oven, for Electric Dryer, Washer Hookup
Community & neighborhood
Community
- Community features: Shopping, Park, Stable(s), Golf, Laundromat, Conservation Area, Highway Access, House of Worship, Public School
Location
- Region: Warren
Price history
| Date | Event | Price |
|---|---|---|
| 3/1/2024 | Sold | $419,900$326/sqft |
Source: MLS PIN #73192884 Report a problem | ||
| 1/11/2024 | Listed for sale | $419,900$326/sqft |
Source: MLS PIN #73192884 Report a problem | ||
Public tax history
| Year | Property taxes | Tax assessment |
|---|---|---|
| 2025 | $837 -1.6% | $56,500 |
| 2024 | $851 -4.7% | $56,500 |
| 2023 | $893 +18.1% | $56,500 +16.3% |
Find assessor info on the county website
Neighborhood: 01083
Nearby schools
GreatSchools rating
- 5/10Warren Elementary SchoolGrades: K-6Distance: 2.1 mi
- 3/10Quaboag Regional Middle Innovation SchoolGrades: 7-8Distance: 3.4 mi
- 5/10Quaboag Regional High SchoolGrades: 9-12Distance: 3.4 mi
Get pre-qualified for a loan
At Zillow Home Loans, we can pre-qualify you in as little as 5 minutes with no impact to your credit score.An equal housing lender. NMLS #10287.


