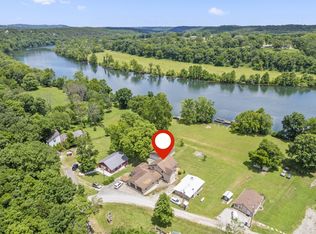Closed
Price Unknown
1250 Beeler Road, Branson, MO 65616
3beds
1,960sqft
Single Family Residence
Built in 1967
0.34 Acres Lot
$413,300 Zestimate®
$--/sqft
$2,286 Estimated rent
Home value
$413,300
$351,000 - $479,000
$2,286/mo
Zestimate® history
Loading...
Owner options
Explore your selling options
What's special
Lakefront cottage w/guest house and private dock in Branson! This beautiful property comes fully furnished and offers 3 bedrooms/2 baths in the main house and an open floor plan guest house with 2 sleeping areas and a full bathroom! Main house offers a formal dining room of the entryway that flows into the kitchen. Kitchen features granite counters, stainless appliances, barstool seating, and a cathedral wood-beamed ceiling into the living room. Enjoy beautiful lake views from the wall of windows, sliding door access to the back deck, and a propane fireplace. 3 bedrooms share 2 full bathrooms. The guest house offers a 2 car garage w/ electric car charging station and living quarters above. Inside, discover a full kitchen w/stainless appliances (including propane stove), a living room, full bathroom, and designated bedroom area. A loft area is accessible by built-in ladder and offers additional living/sleeping space. Situated on over 1/3 of an acre with a full metal fence. Walking distance to the private dock w/swim deck, dog ramp, and boat lift for 21' boat. New roof in 2021! Located across the street from 180 acres of conservation land and only 5 minutes from Branson Landing. Call to schedule a tour today!
Zillow last checked: 8 hours ago
Listing updated: January 22, 2026 at 11:50am
Listed by:
Adam Graddy 417-501-5091,
Keller Williams
Bought with:
Non-MLSMember Non-MLSMember, 111
Default Non Member Office
Source: SOMOMLS,MLS#: 60253400
Facts & features
Interior
Bedrooms & bathrooms
- Bedrooms: 3
- Bathrooms: 3
- Full bathrooms: 3
Heating
- Forced Air, Central, Fireplace(s), Electric
Cooling
- Central Air, Ceiling Fan(s)
Appliances
- Included: Dishwasher, Free-Standing Propane Oven, Free-Standing Electric Oven, Exhaust Fan, Microwave, Refrigerator, Electric Water Heater
- Laundry: Main Level, W/D Hookup
Features
- Internet - Satellite, Cathedral Ceiling(s), Granite Counters, Beamed Ceilings, Walk-In Closet(s), Walk-in Shower
- Flooring: Tile, Engineered Hardwood
- Doors: Storm Door(s)
- Windows: Double Pane Windows
- Basement: Unfinished,Partial
- Attic: Access Only:No Stairs
- Has fireplace: Yes
- Fireplace features: Living Room, Propane, Stone
Interior area
- Total structure area: 2,373
- Total interior livable area: 1,960 sqft
- Finished area above ground: 1,960
- Finished area below ground: 0
Property
Parking
- Total spaces: 2
- Parking features: Parking Space, Garage Faces Side, Electric Vehicle Charging Station(s), Driveway
- Garage spaces: 2
- Has uncovered spaces: Yes
Features
- Levels: One
- Stories: 1
- Patio & porch: Patio, Deck
- Exterior features: Rain Gutters, Garden
- Fencing: Full,Metal
- Has view: Yes
- View description: Water
- Has water view: Yes
- Water view: Water
- Waterfront features: Waterfront
Lot
- Size: 0.34 Acres
- Features: Landscaped, Sloped, Waterfront
Details
- Parcel number: 085.022000000009.000
Construction
Type & style
- Home type: SingleFamily
- Property subtype: Single Family Residence
Materials
- HardiPlank Type
- Foundation: Crawl Space
- Roof: Metal
Condition
- Year built: 1967
Utilities & green energy
- Sewer: Septic Tank
- Water: Private
- Utilities for property: Cable Available
Community & neighborhood
Security
- Security features: Smoke Detector(s), Carbon Monoxide Detector(s)
Location
- Region: Branson
- Subdivision: Holiday Hills (Taney)
Other
Other facts
- Listing terms: Cash,VA Loan,FHA,Conventional
- Road surface type: Gravel, Other
Price history
| Date | Event | Price |
|---|---|---|
| 11/21/2023 | Sold | -- |
Source: | ||
| 10/9/2023 | Pending sale | $515,000$263/sqft |
Source: | ||
| 10/5/2023 | Listed for sale | $515,000$263/sqft |
Source: | ||
Public tax history
| Year | Property taxes | Tax assessment |
|---|---|---|
| 2025 | -- | $19,320 -7.7% |
| 2024 | $1,086 +25.9% | $20,940 |
| 2023 | $863 +3% | $20,940 +26% |
Find assessor info on the county website
Neighborhood: 65616
Nearby schools
GreatSchools rating
- 9/10Buchanan ElementaryGrades: K-3Distance: 2.3 mi
- 3/10Branson Jr. High SchoolGrades: 7-8Distance: 1.7 mi
- 7/10Branson High SchoolGrades: 9-12Distance: 2.1 mi
Schools provided by the listing agent
- Elementary: Branson Buchanan
- Middle: Branson
- High: Branson
Source: SOMOMLS. This data may not be complete. We recommend contacting the local school district to confirm school assignments for this home.
