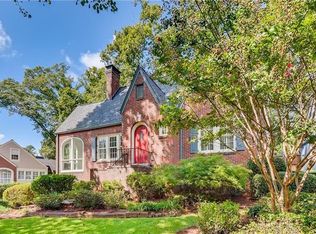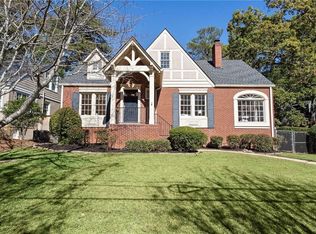Closed
$1,630,000
1250 Beech Valley Rd NE, Atlanta, GA 30306
4beds
3,659sqft
Single Family Residence, Residential
Built in 1935
8,712 Square Feet Lot
$1,124,900 Zestimate®
$445/sqft
$5,526 Estimated rent
Home value
$1,124,900
$934,000 - $1.36M
$5,526/mo
Zestimate® history
Loading...
Owner options
Explore your selling options
What's special
Come see this beautiful Tudor-style home located on one of the best streets in Morningside! Indoors and out this home offers many amazing places to spend time. You can welcome your guests at either the front or back doors as both have great entryways. Coming in through the back you will be greeted by a fantastically creative mudroom with a sink, pretty lighting, tons of custom storage for shoes, book bags, coats, and any large kitchen items. Straight off the mudroom is a huge screened in porch with a vaulted ceiling, wood-burning stone fireplace and access to the freshly stained deck. The remodeled kitchen features a large island perfect for casual meals and entertaining. Tons of storage space. The kitchen is open to a good-sized den with a separate play/reading area with built-in seating. Easy access to the dining room as well. The formal dining room features French doors to the deck allowing for a fabulous fun & flowing floor plan. Upstairs be blown away by the ultimate in primary suite remodels featuring vaulted ceilings and a marble, glassed-in shower and marble flooring, huge vanities with pretty decorative mirrors and ample storage. Separate his and hers closets with beautiful built-in cabinetry. Two more bedrooms with built-in shelving can also be found on the second floor along with a fun, custom laundry room. The attention to detail is unbelievable throughout this entire home. Back on the first floor you will find beautifully refinished hardwoods and the guest room + another full bath that has cool original tile from when the home was built in 1935. If your guests are coming in the front door they will enter into a formal, fireside living room with the most darling and bright office beyond. The office also features French doors to the deck. A large unfinished basement has tons of storage space and hookups for an additional laundry area if needed. A detached garage has parking for one vehicle + room for a shop, bike/stroller storage, whatever you may need. Pretty, landscaped yard with firepit surrounded by sweet neighbors. Walk to all of the fun restaurants and shops in Morningside Village. The neighborhood Halloween party is not to be missed. New commercial grade roof 2017, tankless hot water heater, two major renovations within last eight years, too many upgrades to list. Home is ready to move right in!
Zillow last checked: 8 hours ago
Listing updated: May 31, 2024 at 09:47am
Listing Provided by:
KIM WACHTEL,
RE/MAX Around Atlanta Realty 404-226-0505
Bought with:
Michelle Bahl, 259071
Compass
Source: FMLS GA,MLS#: 7350894
Facts & features
Interior
Bedrooms & bathrooms
- Bedrooms: 4
- Bathrooms: 3
- Full bathrooms: 3
- Main level bathrooms: 1
- Main level bedrooms: 1
Primary bedroom
- Features: Oversized Master
- Level: Oversized Master
Bedroom
- Features: Oversized Master
Primary bathroom
- Features: Double Shower, Double Vanity, Separate His/Hers, Shower Only
Dining room
- Features: Separate Dining Room
Kitchen
- Features: Cabinets White, Kitchen Island, Stone Counters, View to Family Room, Wine Rack
Heating
- Central, Electric, Forced Air
Cooling
- Ceiling Fan(s), Central Air
Appliances
- Included: Dishwasher, Disposal, Dryer, Gas Range, Refrigerator, Washer
- Laundry: Laundry Room, Upper Level
Features
- Bookcases, Crown Molding, Double Vanity, Entrance Foyer, High Speed Internet, His and Hers Closets, Walk-In Closet(s)
- Flooring: Carpet, Ceramic Tile, Hardwood, Marble
- Windows: Window Treatments
- Basement: Daylight,Interior Entry,Unfinished
- Number of fireplaces: 2
- Fireplace features: Gas Log, Living Room, Masonry, Outside, Stone
- Common walls with other units/homes: No Common Walls
Interior area
- Total structure area: 3,659
- Total interior livable area: 3,659 sqft
- Finished area above ground: 3,659
- Finished area below ground: 0
Property
Parking
- Total spaces: 3
- Parking features: Detached, Garage
- Garage spaces: 1
Accessibility
- Accessibility features: None
Features
- Levels: Two
- Stories: 2
- Patio & porch: Covered, Deck, Enclosed, Glass Enclosed, Rear Porch, Screened, Side Porch
- Exterior features: Garden, Private Yard, Storage
- Pool features: None
- Spa features: None
- Fencing: Privacy,Wood
- Has view: Yes
- View description: City
- Waterfront features: None
- Body of water: None
Lot
- Size: 8,712 sqft
- Dimensions: 157 x 75
- Features: Back Yard, Corner Lot, Front Yard, Landscaped, Level, Private
Details
- Additional structures: None
- Parcel number: 18 056 03 128
- Other equipment: None
- Horse amenities: None
Construction
Type & style
- Home type: SingleFamily
- Architectural style: Traditional,Tudor
- Property subtype: Single Family Residence, Residential
Materials
- Brick 4 Sides, Cement Siding
- Foundation: Brick/Mortar
- Roof: Shingle
Condition
- Resale
- New construction: No
- Year built: 1935
Utilities & green energy
- Electric: 110 Volts
- Sewer: Public Sewer
- Water: Public
- Utilities for property: Cable Available, Electricity Available, Natural Gas Available, Phone Available, Sewer Available, Water Available
Green energy
- Energy efficient items: None
- Energy generation: None
Community & neighborhood
Security
- Security features: Security System Owned, Smoke Detector(s)
Community
- Community features: Near Beltline, Near Public Transport, Near Schools, Near Shopping, Near Trails/Greenway, Park, Public Transportation, Sidewalks, Street Lights
Location
- Region: Atlanta
- Subdivision: Morningside
HOA & financial
HOA
- Has HOA: No
Other
Other facts
- Road surface type: Concrete
Price history
| Date | Event | Price |
|---|---|---|
| 4/30/2024 | Sold | $1,630,000$445/sqft |
Source: | ||
| 3/21/2024 | Pending sale | $1,630,000$445/sqft |
Source: | ||
| 3/15/2024 | Listed for sale | $1,630,000$445/sqft |
Source: | ||
Public tax history
Tax history is unavailable.
Neighborhood: Morningside - Lenox Park
Nearby schools
GreatSchools rating
- 8/10Morningside Elementary SchoolGrades: K-5Distance: 1.4 mi
- 8/10David T Howard Middle SchoolGrades: 6-8Distance: 2.9 mi
- 9/10Midtown High SchoolGrades: 9-12Distance: 1.9 mi
Schools provided by the listing agent
- Elementary: Morningside-
- Middle: David T Howard
- High: Midtown
Source: FMLS GA. This data may not be complete. We recommend contacting the local school district to confirm school assignments for this home.
Get a cash offer in 3 minutes
Find out how much your home could sell for in as little as 3 minutes with a no-obligation cash offer.
Estimated market value
$1,124,900
Get a cash offer in 3 minutes
Find out how much your home could sell for in as little as 3 minutes with a no-obligation cash offer.
Estimated market value
$1,124,900

