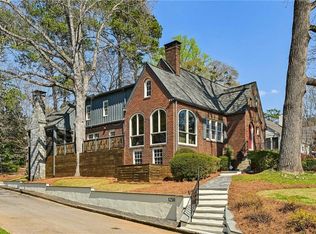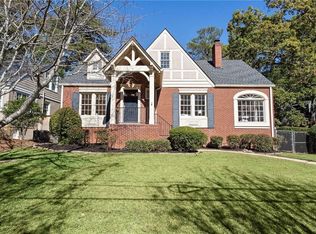Sold for $1,630,000 on 05/01/24
$1,630,000
1250 Beech Valley Rd, Atlanta, GA 30306
4beds
3,000sqft
SingleFamily
Built in 1935
8,712 Square Feet Lot
$1,633,500 Zestimate®
$543/sqft
$5,741 Estimated rent
Home value
$1,633,500
$1.50M - $1.78M
$5,741/mo
Zestimate® history
Loading...
Owner options
Explore your selling options
What's special
Located on the best street in Morningside, this exquisite home has all the character you love with the updates you want. Oversized master bedroom with vaulted ceilings and updated bath. Two additional bedrooms up with custom built-ins and oozing with charm. Guest bedroom & bath on main level - perfect for a home office! Formal fireside living room and bright formal dining room. The spacious updated kitchen opens to the den and separate playroom with custom built-ins. Brand new & fabulous mudroom + screen porch addition adds one-of-a-kind living space. Bright & cheery sunporch is perfect for a home office! Newly redone wrap-around deck is perfect for entertaining. New detached garage with workshop. Lovely landscaped yard with firepit and wonderful corner lot. Beautifully refinished hardwoods on main, brand new carpet up, new roof, and fresh paint throughout - this home is 100% move-in ready! Unfinished basement offers tons of storage. Awesome corner lot allows for tons of additional parking. Incredible attention to detail throughout this home offers so much charm that you do not often find at this price point. Incredible location close to shopping, dining, and schools!
Facts & features
Interior
Bedrooms & bathrooms
- Bedrooms: 4
- Bathrooms: 4
- Full bathrooms: 4
Heating
- Forced air, Electric
Cooling
- Central
Appliances
- Included: Dishwasher, Refrigerator
- Laundry: Laundry Room,Main Level,Mud Room
Features
- Bookcases,His and Hers Closets,Walk-In Closet(s)
- Flooring: Hardwood
- Windows: Plantation Shutters
- Basement: Partially finished
- Has fireplace: Yes
- Fireplace features: Living Room,Masonry
- Common walls with other units/homes: No Common Walls
Interior area
- Total interior livable area: 3,000 sqft
Property
Parking
- Total spaces: 2
- Parking features: Garage - Detached
Features
- Patio & porch: Deck, Screened, Covered, Enclosed, Rear Porch, Glass Enclosed, Side Porch
- Exterior features: Other, Brick, Cement / Concrete
- Fencing: Privacy, Wood
Lot
- Size: 8,712 sqft
- Features: Back Yard,Corner Lot,Level,Landscaped,Private,Fron
Details
- Additional structures: Workshop, Garage(s)
- Parcel number: 1805603128
Construction
Type & style
- Home type: SingleFamily
- Architectural style: Bungalow,Cottage,Tudor
Materials
- Roof: Other
Condition
- Updated/Remodeled
- Year built: 1935
Utilities & green energy
- Electric: Other
- Sewer: Public Sewer
- Water: Public
- Utilities for property: Cable Available,Electricity Available,Natural Gas
Community & neighborhood
Security
- Security features: Smoke Detector(s)
Location
- Region: Atlanta
Other
Other facts
- Cooling: Ceiling Fan(s),Central Air
- Lock Box Type: Supra
- Patio And Porch Features: Deck, Screened, Covered, Enclosed, Rear Porch, Glass Enclosed, Side Porch
- Property Type: Residential
- Kitchen Features: Cabinets Stain, View to Family Room, Stone Counters, Kitchen Island, Wine Rack
- Security Features: Smoke Detector(s)
- Standard Status: Pending
- Waterfront Footage: 0
- Water Source: Public
- Sewer: Public Sewer
- Diningroom Features: Seats 12+,Separate Dining Room
- Home Warranty: 0
- Property Condition: Updated/Remodeled
- Special Circumstances: Agent Related to Seller
- Roof Type: Shingle
- Utilities: Cable Available,Electricity Available,Natural Gas
- Acreage Source: Public Records
- Heating: Central,Electric,Forced Air
- Fireplace Features: Living Room,Masonry
- High School: Grady
- Master Bathroom Features: Double Vanity,Shower Only
- Bedroom Features: Oversized Master
- Taxes: 107.00
- Fencing: Privacy, Wood
- View: City
- Tax Year: 2019
- Elementary School: Morningside-
- Basement: Daylight,Exterior Entry,Interior Entry,Unfinished
- Other Structures: Workshop, Garage(s)
- Construction Materials: Brick 4 Sides,Cement Siding
- Interior Features: Bookcases,His and Hers Closets,Walk-In Closet(s)
- Additional Rooms: Bonus Room,Den,Family Room,Living Room,Office,Sun
- Common Walls: No Common Walls
- Owner Financing Y/N: 0
- Community Features: Near Beltline,Near Trails/Greenway,Park,Restaurant
- Flooring: Carpet,Ceramic Tile,Hardwood
- Road Surface Type: Concrete
- Road Frontage Type: Other
- Exterior Features: Garden,Private Yard,Private Front Entry,Private Re
- Electric: Other
- Window Features: Plantation Shutters
- Appliances: Double Oven,Dishwasher,Dryer,Disposal,Refrigerator
- Lot Features: Back Yard,Corner Lot,Level,Landscaped,Private,Fron
- Laundry Features: Laundry Room,Main Level,Mud Room
- Architectural Style: Bungalow,Cottage,Tudor
- Middle School: David T Howard
- Parcel Number: 18 056 03 128
- Parking Features: Driveway,Detached,Garage,Storage,On Street
- Road surface type: Concrete
Price history
| Date | Event | Price |
|---|---|---|
| 5/1/2024 | Sold | $1,630,000+50.9%$543/sqft |
Source: Public Record | ||
| 11/6/2020 | Sold | $1,080,000-1.8%$360/sqft |
Source: | ||
| 10/8/2020 | Pending sale | $1,100,000$367/sqft |
Source: RE/MAX Around Atlanta #8866387 | ||
| 10/1/2020 | Listed for sale | $1,100,000+55.4%$367/sqft |
Source: RE/MAX Around Atlanta Realty #6776484 | ||
| 1/31/2013 | Sold | $708,000-2.2%$236/sqft |
Source: | ||
Public tax history
| Year | Property taxes | Tax assessment |
|---|---|---|
| 2024 | $14,960 +12.2% | $498,040 +9.5% |
| 2023 | $13,332 +0.7% | $454,760 +4% |
| 2022 | $13,233 | $437,120 +5.4% |
Find assessor info on the county website
Neighborhood: Morningside - Lenox Park
Nearby schools
GreatSchools rating
- 8/10Morningside Elementary SchoolGrades: K-5Distance: 1.4 mi
- 8/10David T Howard Middle SchoolGrades: 6-8Distance: 2.9 mi
- 9/10Midtown High SchoolGrades: 9-12Distance: 1.9 mi
Schools provided by the listing agent
- Elementary: Morningside-
- Middle: David T Howard
- High: Grady
Source: The MLS. This data may not be complete. We recommend contacting the local school district to confirm school assignments for this home.
Get a cash offer in 3 minutes
Find out how much your home could sell for in as little as 3 minutes with a no-obligation cash offer.
Estimated market value
$1,633,500
Get a cash offer in 3 minutes
Find out how much your home could sell for in as little as 3 minutes with a no-obligation cash offer.
Estimated market value
$1,633,500

