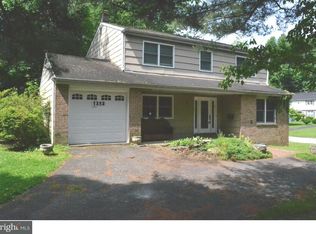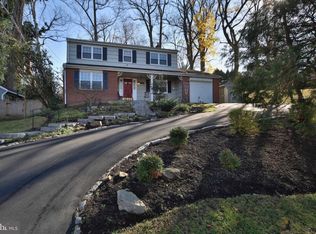Sold for $449,900 on 05/06/24
$449,900
1250 Ashbourne Rd, Elkins Park, PA 19027
5beds
2,952sqft
Single Family Residence
Built in 1880
0.53 Acres Lot
$518,600 Zestimate®
$152/sqft
$3,790 Estimated rent
Home value
$518,600
$493,000 - $545,000
$3,790/mo
Zestimate® history
Loading...
Owner options
Explore your selling options
What's special
Here is your opportunity to own a piece of history in Elkins Park! What was once the home to the creator of the famous opera, Madam Butterfly, could now be YOURS! Welcome yourself with an open mind to polish out some of the final cosmetic touches and bring the history back to life with a little TLC! Take a step back in time to 1880 when the home was originally built. The property immediately presents landscaping and an enormous wrap-around porch! Upon entering through the front door, you are welcomed by the grand foyer including a wide curved staircase with meticulous woodwork. The spacious living room is home to the first of two natural-gas fireplaces creating the ultimate cozy living room and pocket doors from the foyer and dinning room. The dinning room is awaiting a new large dinning table to host family gatherings and meals and the kitchen is where the magic happens with adequate counter top space, a central sink and a full 30" gas range with oven and storage drawer. From the first floor, you have the option of two staircases to access the second floor. One curved staircase in the foyer and a maids stair case in the rear off the kitchen. The second floor hosts three out of the five bedrooms. All bedrooms offer tremendous space with the primary bedroom hosting the second natural-gas fireplace complimenting the opportunity to make it the coziest of all the bedrooms! The second floor bedrooms share the full, huge bathroom with a whirlpool tub and stand-in shower paired with a steamer for an awesome sauna. The third floor presents the remaining two bedrooms, each with comfortable space. The third-floor bedroom facing the front of the home was most recently used as an office and offers a stunning view overlooking the property and soaking in ample natural sunlight! And, not to mention the large full basement for storage with a natural-gas furnace and water heater. To top off the historical nature of the property, in the backyard is the original outbuilding and recently added shed. This property was home to a beautiful family for many years. It is now awaiting its new loving family with an open mind to tackle the TLC. Don't sleep on it and schedule your tour now!
Zillow last checked: 8 hours ago
Listing updated: May 08, 2024 at 05:18am
Listed by:
Joe Hill 215-436-4768,
Homestarr Realty
Bought with:
Emily Terpak, 344376
Compass RE
Source: Bright MLS,MLS#: PAMC2101280
Facts & features
Interior
Bedrooms & bathrooms
- Bedrooms: 5
- Bathrooms: 3
- Full bathrooms: 2
- 1/2 bathrooms: 1
- Main level bathrooms: 1
Basement
- Area: 0
Heating
- Radiator, Natural Gas
Cooling
- Central Air, Electric
Appliances
- Included: Gas Water Heater
Features
- Additional Stairway, Ceiling Fan(s), Curved Staircase, Double/Dual Staircase, Formal/Separate Dining Room, Soaking Tub, Sauna, 9'+ Ceilings, Plaster Walls
- Flooring: Carpet, Hardwood
- Basement: Full,Unfinished
- Number of fireplaces: 2
- Fireplace features: Gas/Propane
Interior area
- Total structure area: 2,952
- Total interior livable area: 2,952 sqft
- Finished area above ground: 2,952
- Finished area below ground: 0
Property
Parking
- Total spaces: 7
- Parking features: Asphalt, Driveway
- Uncovered spaces: 7
Accessibility
- Accessibility features: None
Features
- Levels: Three
- Stories: 3
- Patio & porch: Wrap Around, Deck
- Exterior features: Lighting, Sidewalks
- Pool features: None
- Has spa: Yes
- Spa features: Bath
- Fencing: Partial
Lot
- Size: 0.53 Acres
- Dimensions: 191.00 x 0.00
Details
- Additional structures: Above Grade, Below Grade, Outbuilding
- Parcel number: 310001072004
- Zoning: R2 - RESIDENTIAL
- Special conditions: Standard
Construction
Type & style
- Home type: SingleFamily
- Architectural style: Victorian
- Property subtype: Single Family Residence
Materials
- Masonry, Stone
- Foundation: Stone
- Roof: Slate
Condition
- Good
- New construction: No
- Year built: 1880
Utilities & green energy
- Electric: 200+ Amp Service
- Sewer: Public Sewer
- Water: Public
Community & neighborhood
Location
- Region: Elkins Park
- Subdivision: Elkins Park
- Municipality: CHELTENHAM TWP
Other
Other facts
- Listing agreement: Exclusive Right To Sell
- Listing terms: Cash,Conventional
- Ownership: Fee Simple
Price history
| Date | Event | Price |
|---|---|---|
| 7/21/2025 | Listing removed | $535,000$181/sqft |
Source: | ||
| 6/13/2025 | Price change | $535,000-1.8%$181/sqft |
Source: | ||
| 5/30/2025 | Price change | $545,000-1.8%$185/sqft |
Source: | ||
| 5/2/2025 | Price change | $555,000-1.8%$188/sqft |
Source: | ||
| 4/11/2025 | Price change | $565,000-1.7%$191/sqft |
Source: | ||
Public tax history
| Year | Property taxes | Tax assessment |
|---|---|---|
| 2024 | $12,380 | $186,900 |
| 2023 | $12,380 +2.1% | $186,900 |
| 2022 | $12,130 +2.8% | $186,900 |
Find assessor info on the county website
Neighborhood: Melrose Park
Nearby schools
GreatSchools rating
- 6/10Myers El SchoolGrades: K-4Distance: 0.3 mi
- 5/10Cedarbrook Middle SchoolGrades: 7-8Distance: 2.2 mi
- 5/10Cheltenham High SchoolGrades: 9-12Distance: 2.6 mi
Schools provided by the listing agent
- District: Cheltenham
Source: Bright MLS. This data may not be complete. We recommend contacting the local school district to confirm school assignments for this home.

Get pre-qualified for a loan
At Zillow Home Loans, we can pre-qualify you in as little as 5 minutes with no impact to your credit score.An equal housing lender. NMLS #10287.
Sell for more on Zillow
Get a free Zillow Showcase℠ listing and you could sell for .
$518,600
2% more+ $10,372
With Zillow Showcase(estimated)
$528,972
