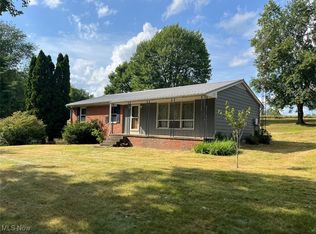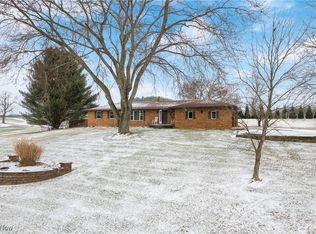Sold for $449,000
$449,000
1250 Alamo Rd SE, Carrollton, OH 44615
5beds
2,880sqft
Single Family Residence
Built in 1887
12.61 Acres Lot
$419,200 Zestimate®
$156/sqft
$1,953 Estimated rent
Home value
$419,200
$369,000 - $474,000
$1,953/mo
Zestimate® history
Loading...
Owner options
Explore your selling options
What's special
Enjoy the perfect blend of historic charm and modern luxury in this beautifully renovated century home set on 12.6 scenic acres just 3 miles out of town. Thoughtfully updated over the past six years, this spacious property now features a three-car attached garage with a large concrete parking area and patio, and striking exterior upgrades including new roof, siding, and windows. Inside, the first floor impresses with solid wood alder & hickory cabinetry in the kitchen and a pantry. Step into the warm, inviting living room with a gas fireplace and custom wood built-ins. The flexible main-floor master suite boasts a tray ceiling, crown molding, and could also serve as a formal dining space. A class act OSU full bath includes a steam shower, and a massive walk-in closet, complemented by radiant floor heat. The second floor, fully renovated in April 2025, offers four oversized bedrooms and a brand-new full bath with tub/shower combo. Equestrian and hobby farm enthusiasts will love the 52x36 barn with five stalls, hot/cold water, and electric, plus an additional 44x48 pole barn with two stalls and electric. The land features 7 fenced acres of pasture/cropland and 3 acres of peaceful woods. Relax on the charming front porch and take in breathtaking country views in every direction. This is rural living at its finest, with every detail carefully considered. Auditor indicates 1 bed, 1 full bath, but Seller states 5 beds, 2 full baths.
Zillow last checked: 8 hours ago
Listing updated: June 18, 2025 at 10:39am
Listing Provided by:
JoAnn Clark joannclark@cutlerhomes.com330-323-3362,
Cutler Real Estate,
Rachel English 330-415-5451,
Cutler Real Estate
Bought with:
Ethan Rebuck, 2023003671
Cutler Real Estate
Source: MLS Now,MLS#: 5120135 Originating MLS: Stark Trumbull Area REALTORS
Originating MLS: Stark Trumbull Area REALTORS
Facts & features
Interior
Bedrooms & bathrooms
- Bedrooms: 5
- Bathrooms: 2
- Full bathrooms: 2
- Main level bathrooms: 1
- Main level bedrooms: 1
Primary bedroom
- Description: Flooring: Carpet
- Level: First
- Dimensions: 13 x 14
Bedroom
- Description: Flooring: Carpet
- Level: Second
- Dimensions: 13 x 15
Bedroom
- Description: Flooring: Carpet
- Level: Second
- Dimensions: 13 x 15
Bedroom
- Description: Flooring: Carpet
- Level: Second
- Dimensions: 10 x 13
Bedroom
- Description: Flooring: Carpet
- Level: Second
- Dimensions: 10 x 13
Primary bathroom
- Description: Flooring: Luxury Vinyl Tile
- Level: First
- Dimensions: 7 x 19
Bathroom
- Description: Flooring: Luxury Vinyl Tile
- Level: Second
- Dimensions: 5 x 10
Dining room
- Description: Flooring: Luxury Vinyl Tile
- Level: First
- Dimensions: 11 x 15
Eat in kitchen
- Description: Flooring: Luxury Vinyl Tile
- Level: First
- Dimensions: 16 x 17
Laundry
- Description: Flooring: Luxury Vinyl Tile
- Level: First
- Dimensions: 7 x 19
Living room
- Description: Flooring: Luxury Vinyl Tile
- Level: First
- Dimensions: 13 x 22
Heating
- Fireplace(s), Propane
Cooling
- Central Air
Appliances
- Included: Dryer, Microwave, Range, Refrigerator, Water Softener, Washer
Features
- Built-in Features, Tray Ceiling(s), High Ceilings, Pantry, Sauna
- Has basement: Yes
- Number of fireplaces: 1
- Fireplace features: Gas Log, Gas
Interior area
- Total structure area: 2,880
- Total interior livable area: 2,880 sqft
- Finished area above ground: 2,880
Property
Parking
- Total spaces: 3
- Parking features: Additional Parking, Attached, Concrete, Garage
- Attached garage spaces: 3
Features
- Levels: Two
- Stories: 2
- Patio & porch: Covered, Front Porch, Patio
Lot
- Size: 12.61 Acres
- Features: Horse Property, Pasture, Wooded
Details
- Additional structures: Barn(s), Pole Barn, Stable(s)
- Parcel number: 330001313.000
- Special conditions: Estate
- Horses can be raised: Yes
- Horse amenities: Barn, Stable(s)
Construction
Type & style
- Home type: SingleFamily
- Architectural style: Colonial
- Property subtype: Single Family Residence
Materials
- Vinyl Siding
- Foundation: Stone, Block
- Roof: Asphalt,Fiberglass
Condition
- Year built: 1887
Utilities & green energy
- Sewer: Septic Tank
- Water: Well
Community & neighborhood
Location
- Region: Carrollton
Other
Other facts
- Listing terms: Cash,Conventional,FHA,VA Loan
Price history
| Date | Event | Price |
|---|---|---|
| 6/13/2025 | Sold | $449,000$156/sqft |
Source: | ||
| 5/16/2025 | Pending sale | $449,000$156/sqft |
Source: | ||
| 5/16/2025 | Contingent | $449,000$156/sqft |
Source: | ||
| 5/5/2025 | Listed for sale | $449,000$156/sqft |
Source: | ||
Public tax history
| Year | Property taxes | Tax assessment |
|---|---|---|
| 2024 | $1,433 +0.7% | $42,930 |
| 2023 | $1,423 +0.6% | $42,930 |
| 2022 | $1,415 -2.2% | $42,930 |
Find assessor info on the county website
Neighborhood: 44615
Nearby schools
GreatSchools rating
- 3/10Dellroy Elementary SchoolGrades: PK-5Distance: 1.6 mi
- 7/10Carrollton High SchoolGrades: 6-12Distance: 1.3 mi
- NACarrollton Elementary SchoolGrades: PK-5Distance: 1.6 mi
Schools provided by the listing agent
- District: Carrollton EVSD - 1002
Source: MLS Now. This data may not be complete. We recommend contacting the local school district to confirm school assignments for this home.
Get pre-qualified for a loan
At Zillow Home Loans, we can pre-qualify you in as little as 5 minutes with no impact to your credit score.An equal housing lender. NMLS #10287.

