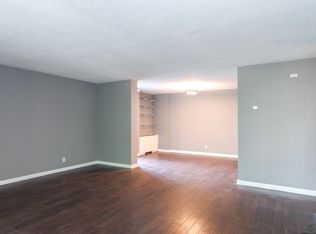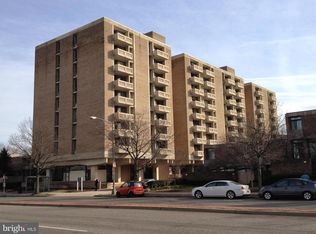Totally renovated and light-filled 1bd/1ba condo in the heart of SW. Tons of built-ins, lots of storage and parking. Beautiful kitchen with high-end appliances and spa-like bathroom. Just two blocks to the metro, Wharf, Arena Stage, restaurants etc.
This property is off market, which means it's not currently listed for sale or rent on Zillow. This may be different from what's available on other websites or public sources.


