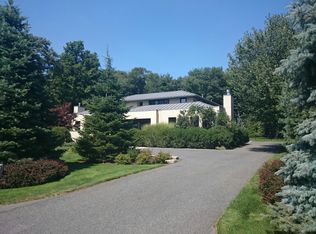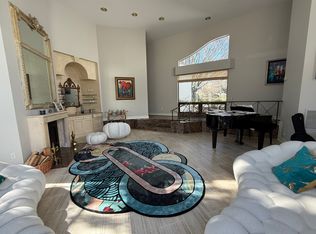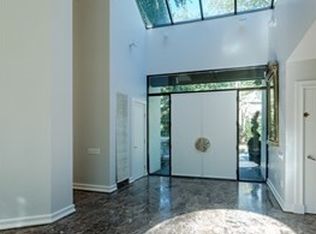This 7-bedroom light filled Chestnut Hill residence - with a fabulous open layout and luxurious finishes - has it all! The main door opens to the home's double height foyer - with custom wrought iron curved stair separating the entertaining areas from the private family spaces. Beyond the gracious Living and Dining Room areas, one enters the large gourmet eat in kitchen, open to the large family room with French Doors that open onto the stone patio and substantial backyard. A breakfast room, office, mudroom, butler's pantry and two powder rooms complete the 1st floor. On the 2nd floor, the glorious master suite includes a generously sized bedroom with fireplace, sitting room, secluded balcony, as well as a large marble spa like bath with a free-standing tub and private water closet. There are 5 additional bedrooms with en suite baths, a playroom and laundry room. Home gym, media room and guest room with en suite bath complete the lower level.
This property is off market, which means it's not currently listed for sale or rent on Zillow. This may be different from what's available on other websites or public sources.


