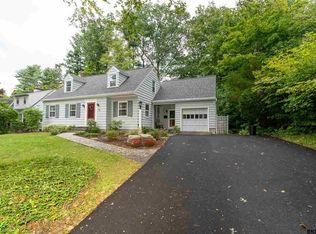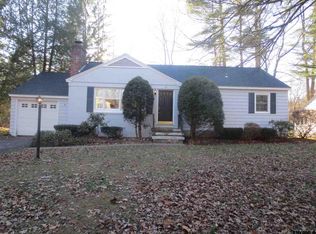Closed
$370,000
125 Winne Road, Delmar, NY 12054
3beds
1,358sqft
Single Family Residence, Residential
Built in 1941
0.29 Acres Lot
$410,100 Zestimate®
$272/sqft
$2,529 Estimated rent
Home value
$410,100
$390,000 - $431,000
$2,529/mo
Zestimate® history
Loading...
Owner options
Explore your selling options
What's special
You must see this beautiful brick and stone ranch in the desirable ''Old Delmar'' neighborhood. Walking distance to shops and restaurants, schools, library, and more! There is so much potential for this spacious ranch as there are suspected red oak hardwood floors under the carpeting, a beautiful stone wood-burning fireplace, and the floorplan lends itself to a great space for living and entertaining. The heated sunroom addition is a wonderful getaway to relax year-round, while overlooking the large yard with patio and shed. Enjoy the comfort of central air and the peace of mind of an attached garage, and a new roof! Loved by the same owner for many years, it's time for you to make this house your ''home'' to enjoy for many years, too!
Zillow last checked: 8 hours ago
Listing updated: August 31, 2024 at 09:19pm
Listed by:
Judith Gabler 518-727-5653,
Gabler Realty, LLC
Bought with:
Vonna DuMicich, 10301200772
Howard Hanna Capital Inc
Source: Global MLS,MLS#: 202326085
Facts & features
Interior
Bedrooms & bathrooms
- Bedrooms: 3
- Bathrooms: 2
- Full bathrooms: 1
- 1/2 bathrooms: 1
Primary bedroom
- Level: First
Bedroom
- Level: First
Bedroom
- Level: First
Half bathroom
- Level: First
Full bathroom
- Level: First
Dining room
- Level: First
Foyer
- Level: First
Kitchen
- Level: First
Living room
- Level: First
Sun room
- Level: First
Heating
- Baseboard, Electric, Natural Gas
Cooling
- Central Air
Appliances
- Included: Dishwasher, Microwave, Range, Refrigerator, Washer/Dryer
- Laundry: In Basement
Features
- High Speed Internet, Ceramic Tile Bath, Eat-in Kitchen
- Flooring: Tile, Carpet, Hardwood, Linoleum
- Windows: Curtain Rods, Drapes
- Basement: Interior Entry,Unfinished
- Number of fireplaces: 1
- Fireplace features: Living Room, Wood Burning
Interior area
- Total structure area: 1,358
- Total interior livable area: 1,358 sqft
- Finished area above ground: 1,358
- Finished area below ground: 0
Property
Parking
- Total spaces: 5
- Parking features: Off Street, Paved, Attached, Driveway, Garage Door Opener
- Garage spaces: 1
- Has uncovered spaces: Yes
Features
- Patio & porch: Patio
- Exterior features: Lighting
Lot
- Size: 0.29 Acres
- Features: Level
Details
- Additional structures: Shed(s)
- Parcel number: 012200 85.20449
- Special conditions: Standard
Construction
Type & style
- Home type: SingleFamily
- Architectural style: Ranch
- Property subtype: Single Family Residence, Residential
Materials
- Brick, Stone, Vinyl Siding
- Foundation: Block
- Roof: Asphalt
Condition
- New construction: No
- Year built: 1941
Utilities & green energy
- Electric: Circuit Breakers
- Sewer: Public Sewer
- Water: Public
- Utilities for property: Cable Available, Cable Connected
Community & neighborhood
Location
- Region: Delmar
Price history
| Date | Event | Price |
|---|---|---|
| 11/28/2023 | Sold | $370,000+5.7%$272/sqft |
Source: | ||
| 10/14/2023 | Pending sale | $349,900$258/sqft |
Source: | ||
| 10/5/2023 | Listed for sale | $349,900+99.9%$258/sqft |
Source: | ||
| 1/15/2004 | Sold | $175,000$129/sqft |
Source: Agent Provided Report a problem | ||
Public tax history
| Year | Property taxes | Tax assessment |
|---|---|---|
| 2024 | -- | $220,000 |
| 2023 | -- | $220,000 |
| 2022 | -- | $220,000 |
Find assessor info on the county website
Neighborhood: 12054
Nearby schools
GreatSchools rating
- 6/10Hamagrael Elementary SchoolGrades: K-5Distance: 0.5 mi
- 7/10Bethlehem Central Middle SchoolGrades: 6-8Distance: 0.6 mi
- 10/10Bethlehem Central Senior High SchoolGrades: 9-12Distance: 1.3 mi
Schools provided by the listing agent
- Elementary: Hamagrael
- High: Bethlehem Central
Source: Global MLS. This data may not be complete. We recommend contacting the local school district to confirm school assignments for this home.

