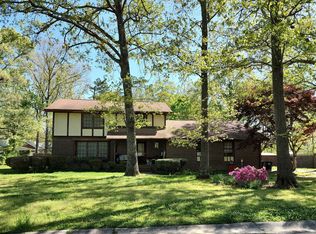Closed
$245,000
125 Windwood Way NW, Rome, GA 30165
3beds
1,858sqft
Single Family Residence
Built in 1980
0.41 Acres Lot
$271,300 Zestimate®
$132/sqft
$1,724 Estimated rent
Home value
$271,300
$255,000 - $288,000
$1,724/mo
Zestimate® history
Loading...
Owner options
Explore your selling options
What's special
Ready for a one level home in Rollingwood Subdivision? Here it is. The home features a foyer, great room with a stone-faced fireplace, large master suite with an additional closet. There are French doors in the large master suite open onto the screened porch. The french doors also open off of the kitchen/dining area. The wonderful level fenced yard has an outbuilding to store all of your yard equipment. Great neighborhood to walk the pets or ride your bike. Close to schools, shopping and restaurants. See comments about the access to enter the home.
Zillow last checked: 8 hours ago
Listing updated: September 18, 2024 at 06:47am
Listed by:
Mary Patton 706-506-1511,
Toles, Temple & Wright, Inc.
Bought with:
Melissa M Bell, 139797
Crye-Leike, Realtors
Source: GAMLS,MLS#: 20146297
Facts & features
Interior
Bedrooms & bathrooms
- Bedrooms: 3
- Bathrooms: 2
- Full bathrooms: 2
- Main level bathrooms: 2
- Main level bedrooms: 3
Kitchen
- Features: Country Kitchen
Heating
- Natural Gas, Central
Cooling
- Electric, Ceiling Fan(s), Central Air
Appliances
- Included: Electric Water Heater, Dishwasher, Microwave, Oven/Range (Combo), Refrigerator, Stainless Steel Appliance(s)
- Laundry: Laundry Closet, In Hall
Features
- High Ceilings, Master On Main Level, Split Bedroom Plan
- Flooring: Hardwood, Carpet
- Basement: Crawl Space
- Number of fireplaces: 1
- Fireplace features: Family Room, Gas Log
Interior area
- Total structure area: 1,858
- Total interior livable area: 1,858 sqft
- Finished area above ground: 1,858
- Finished area below ground: 0
Property
Parking
- Total spaces: 2
- Parking features: Attached, Garage
- Has attached garage: Yes
Features
- Levels: One
- Stories: 1
- Patio & porch: Porch, Screened
- Fencing: Fenced,Back Yard
- Has view: Yes
- View description: Seasonal View
Lot
- Size: 0.41 Acres
- Features: Level, City Lot
- Residential vegetation: Cleared
Details
- Additional structures: Outbuilding
- Parcel number: G13W 118
Construction
Type & style
- Home type: SingleFamily
- Architectural style: Contemporary
- Property subtype: Single Family Residence
Materials
- Other
- Roof: Composition
Condition
- Resale
- New construction: No
- Year built: 1980
Utilities & green energy
- Sewer: Public Sewer
- Water: Public
- Utilities for property: Cable Available, Sewer Connected, Electricity Available, Natural Gas Available, Sewer Available, Water Available
Community & neighborhood
Community
- Community features: None
Location
- Region: Rome
- Subdivision: Rollingwood
Other
Other facts
- Listing agreement: Exclusive Right To Sell
Price history
| Date | Event | Price |
|---|---|---|
| 1/5/2024 | Sold | $245,000-7.2%$132/sqft |
Source: | ||
| 12/19/2023 | Pending sale | $264,000$142/sqft |
Source: | ||
| 10/2/2023 | Price change | $264,000-1.9%$142/sqft |
Source: | ||
| 9/12/2023 | Listed for sale | $269,000+31.2%$145/sqft |
Source: | ||
| 5/13/2021 | Sold | $205,000+2.7%$110/sqft |
Source: | ||
Public tax history
| Year | Property taxes | Tax assessment |
|---|---|---|
| 2024 | $3,445 +12.2% | $97,278 +11.2% |
| 2023 | $3,071 +9.8% | $87,467 +18.8% |
| 2022 | $2,797 +15.8% | $73,615 +13.1% |
Find assessor info on the county website
Neighborhood: 30165
Nearby schools
GreatSchools rating
- 5/10West End Elementary SchoolGrades: PK-6Distance: 1.6 mi
- 5/10Rome Middle SchoolGrades: 7-8Distance: 6.2 mi
- 6/10Rome High SchoolGrades: 9-12Distance: 6 mi
Schools provided by the listing agent
- Elementary: West End
- Middle: Rome
- High: Rome
Source: GAMLS. This data may not be complete. We recommend contacting the local school district to confirm school assignments for this home.
Get pre-qualified for a loan
At Zillow Home Loans, we can pre-qualify you in as little as 5 minutes with no impact to your credit score.An equal housing lender. NMLS #10287.
