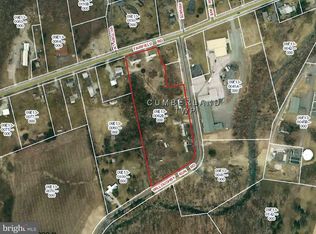Sold for $245,000
$245,000
125 Willoughby Run Rd, Gettysburg, PA 17325
3beds
1,772sqft
Manufactured Home
Built in 1986
1.8 Acres Lot
$266,700 Zestimate®
$138/sqft
$1,800 Estimated rent
Home value
$266,700
$195,000 - $365,000
$1,800/mo
Zestimate® history
Loading...
Owner options
Explore your selling options
What's special
What a location! just minutes to downtown Gettysburg Square and very close to the Battlefield. Welcome to this 3 bedroom, 2 full bath home featuring a large living room with vaulted ceiling and great natural light, kitchen offers all appliances, built-ins, and breakfast bar, separate dining room, and an amazing primary bedroom with soaking tub. Home has central air, large screened in porch with southern exposure, and rear deck with a view of the deer. Setting is one of a kind! Additional amenities include a 1 car over sized garage with separate work shop, wood and potting sheds, and fenced in back yard. Home is a mobile, special financing may be required.
Zillow last checked: 8 hours ago
Listing updated: July 30, 2024 at 06:10am
Listed by:
Alycia Hays 717-752-5697,
RE/MAX of Gettysburg
Bought with:
Matthew Inskip, RS227449L
RE/MAX of Gettysburg
Terra Little-Taylor, RS356663
RE/MAX of Gettysburg
Source: Bright MLS,MLS#: PAAD2012440
Facts & features
Interior
Bedrooms & bathrooms
- Bedrooms: 3
- Bathrooms: 2
- Full bathrooms: 2
- Main level bathrooms: 2
- Main level bedrooms: 3
Basement
- Area: 0
Heating
- Forced Air, Heat Pump, Electric
Cooling
- Central Air, Electric
Appliances
- Included: Dishwasher, Dryer, Exhaust Fan, Oven, Refrigerator, Washer, Electric Water Heater
- Laundry: Main Level, Hookup, Dryer In Unit, Washer In Unit
Features
- Eat-in Kitchen, Bar, Built-in Features, Dining Area, Open Floorplan, Primary Bath(s), Soaking Tub
- Flooring: Carpet
- Doors: Storm Door(s)
- Windows: Storm Window(s)
- Has basement: No
- Number of fireplaces: 1
- Fireplace features: Wood Burning, Other, Wood Burning Stove
Interior area
- Total structure area: 1,772
- Total interior livable area: 1,772 sqft
- Finished area above ground: 1,772
- Finished area below ground: 0
Property
Parking
- Total spaces: 4
- Parking features: Garage Faces Side, Garage Door Opener, Oversized, Detached, Driveway
- Garage spaces: 1
- Uncovered spaces: 3
Accessibility
- Accessibility features: 2+ Access Exits
Features
- Levels: One
- Stories: 1
- Patio & porch: Deck, Porch, Roof, Screened
- Pool features: None
- Has view: Yes
- View description: Scenic Vista
- Frontage type: Road Frontage
- Frontage length: Road Frontage: 285
Lot
- Size: 1.80 Acres
- Features: Level, Backs to Trees, Landscaped, Not In Development, Rear Yard, Rural, SideYard(s), Near National Park
Details
- Additional structures: Above Grade, Below Grade
- Parcel number: 09E130109000
- Zoning: RESIDENTIAL
- Special conditions: Standard
Construction
Type & style
- Home type: MobileManufactured
- Architectural style: Other
- Property subtype: Manufactured Home
Materials
- Frame
- Roof: Shingle,Asphalt
Condition
- New construction: No
- Year built: 1986
Utilities & green energy
- Electric: 100 Amp Service
- Sewer: On Site Septic
- Water: Well
- Utilities for property: Phone, Electricity Available
Community & neighborhood
Location
- Region: Gettysburg
- Subdivision: Cumberland
- Municipality: CUMBERLAND TWP
Other
Other facts
- Listing agreement: Exclusive Right To Sell
- Body type: Single Wide
- Listing terms: Conventional
- Ownership: Fee Simple
- Road surface type: Black Top
Price history
| Date | Event | Price |
|---|---|---|
| 7/29/2024 | Sold | $245,000+2.1%$138/sqft |
Source: | ||
| 4/10/2024 | Pending sale | $239,900$135/sqft |
Source: | ||
| 3/31/2024 | Listed for sale | $239,900$135/sqft |
Source: | ||
Public tax history
| Year | Property taxes | Tax assessment |
|---|---|---|
| 2025 | $2,954 +4.4% | $158,300 +0.4% |
| 2024 | $2,831 +0.6% | $157,600 |
| 2023 | $2,813 +7.2% | $157,600 |
Find assessor info on the county website
Neighborhood: 17325
Nearby schools
GreatSchools rating
- 5/10Lincoln El SchoolGrades: K-5Distance: 1.9 mi
- 8/10Gettysburg Area Middle SchoolGrades: 6-8Distance: 1.8 mi
- 6/10Gettysburg Area High SchoolGrades: 9-12Distance: 3.2 mi
Schools provided by the listing agent
- High: Gettysburg Area
- District: Gettysburg Area
Source: Bright MLS. This data may not be complete. We recommend contacting the local school district to confirm school assignments for this home.
