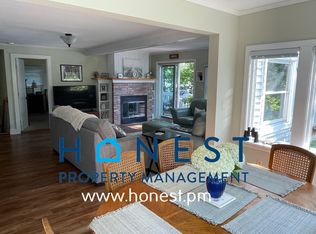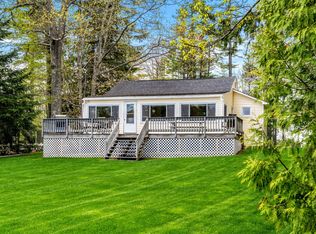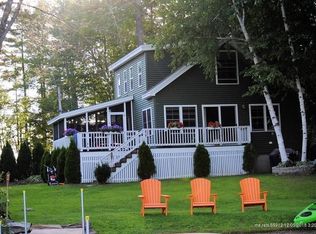Closed
$1,100,000
125 Williamson Road, Manchester, ME 04351
4beds
4,968sqft
Single Family Residence
Built in 1957
0.6 Acres Lot
$1,177,200 Zestimate®
$221/sqft
$3,794 Estimated rent
Home value
$1,177,200
$895,000 - $1.54M
$3,794/mo
Zestimate® history
Loading...
Owner options
Explore your selling options
What's special
MOLAZIGAN ISLAND Truly a once in a generation opportunity! Rare year round home located on Molazigan Island by way of causeway on beautiful Cobboseecontee Lake in Manchester, Maine. One of Maine's finest lakes 9 miles long with many islands and a playground for swimming,siteseeing, boating, kayaking, skiing, paddleboarding and one of the premiere bass fishing lakes in New England. This property boasts a large flat lawn leading to 150 feet of pristine sandy beach. Enjoy the outdoor dining area with expansive views down the lake or enjoy nature while relaxing in a hammock. Located on a quiet cove, this open concept home features a custom hickory kitchen with hickory butcher block island and all stainless appliances and breakfast nook. A laundry/pantry room and bathroom with walk-in shower and vanity edge a dining/sitting room featuring a beautiful stone hearth for a wood/pellet stove opening into a living room with a sliding glass door leading onto a deck with a dining and sitting area perfect for morning coffee listening to the cry of loons while watching the sun rise. The downstairs master bedroom with ensuite bathroom with tub and shower and walk-in closet also boasts lake views. There are three upstairs bedrooms, two with lake views and one in back overlooking the circular driveway lined with hosta's and lilac. There are additional storage area's and room for a possible office. There is a grandfathered bunkhouse on the property in need of replacement and neither the house or bunkhouse have taken advantage of the 30% expansion rule. Centrally located minutes from Augusta, less than one hour to Portland and a short drive to the coast and mountain ski/hiking area's, close to many fine dining, entertainment and shopping opportunities
Zillow last checked: 8 hours ago
Listing updated: January 17, 2025 at 07:09pm
Listed by:
www.HomeZu.com 877-249-5478
Bought with:
www.HomeZu.com
Source: Maine Listings,MLS#: 1589797
Facts & features
Interior
Bedrooms & bathrooms
- Bedrooms: 4
- Bathrooms: 2
- Full bathrooms: 2
Primary bedroom
- Level: First
- Area: 204.82 Square Feet
- Dimensions: 15.4 x 13.3
Bedroom 2
- Level: Second
- Area: 205.5 Square Feet
- Dimensions: 15 x 13.7
Bedroom 3
- Level: Third
- Area: 81.6 Square Feet
- Dimensions: 13.6 x 6
Bedroom 4
- Level: Third
- Area: 176.8 Square Feet
- Dimensions: 13 x 13.6
Dining room
- Features: Cathedral Ceiling(s), Dining Area, Heat Stove
- Level: First
- Area: 175.5 Square Feet
- Dimensions: 13.5 x 13
Kitchen
- Features: Breakfast Nook, Cathedral Ceiling(s), Eat-in Kitchen, Heat Stove, Kitchen Island, Pantry
- Level: First
- Area: 231.65 Square Feet
- Dimensions: 20.5 x 11.3
Living room
- Features: Informal
- Level: First
- Area: 244.92 Square Feet
- Dimensions: 15.6 x 15.7
Other
- Level: First
Other
- Level: First
Other
- Level: First
Other
- Level: First
Other
- Level: First
Heating
- Baseboard, Stove
Cooling
- None
Appliances
- Included: Cooktop, Dishwasher, Dryer, Microwave, Gas Range, Refrigerator, Wall Oven, Washer, ENERGY STAR Qualified Appliances
Features
- 1st Floor Primary Bedroom w/Bath, Pantry, Walk-In Closet(s)
- Flooring: Carpet, Tile, Wood
- Windows: Double Pane Windows
- Basement: Full,Unfinished
- Number of fireplaces: 1
Interior area
- Total structure area: 4,968
- Total interior livable area: 4,968 sqft
- Finished area above ground: 3,615
- Finished area below ground: 1,353
Property
Parking
- Parking features: Gravel, Reclaimed, 5 - 10 Spaces
Accessibility
- Accessibility features: 32 - 36 Inch Doors
Features
- Patio & porch: Deck, Porch
- Has view: Yes
- View description: Scenic
- Body of water: Cobbossecontee
- Frontage length: Waterfrontage: 150,Waterfrontage Owned: 150
Lot
- Size: 0.60 Acres
- Features: Other, Open Lot, Landscaped, Wooded
Details
- Parcel number: MANRMU03L45T047
- Zoning: shoreland
- Other equipment: Cable, Generator, Internet Access Available
Construction
Type & style
- Home type: SingleFamily
- Architectural style: Other
- Property subtype: Single Family Residence
Materials
- Wood Frame, Wood Siding
- Foundation: Block
- Roof: Metal,Shingle
Condition
- Year built: 1957
Utilities & green energy
- Electric: Circuit Breakers, Generator Hookup
- Sewer: Private Sewer, Septic Design Available
- Water: Well
Green energy
- Energy efficient items: Ceiling Fans, Water Heater, LED Light Fixtures
Community & neighborhood
Location
- Region: Manchester
HOA & financial
HOA
- Has HOA: Yes
- HOA fee: $500 annually
Other
Other facts
- Road surface type: Gravel, Dirt
Price history
| Date | Event | Price |
|---|---|---|
| 12/26/2024 | Sold | $1,100,000-4.3%$221/sqft |
Source: | ||
| 10/24/2024 | Pending sale | $1,150,000$231/sqft |
Source: | ||
| 6/26/2024 | Price change | $1,150,000-11.5%$231/sqft |
Source: | ||
| 5/16/2024 | Listed for sale | $1,300,000$262/sqft |
Source: | ||
| 10/16/2023 | Listing removed | -- |
Source: | ||
Public tax history
| Year | Property taxes | Tax assessment |
|---|---|---|
| 2024 | $6,188 | $372,800 |
| 2023 | $6,188 +5.4% | $372,800 |
| 2022 | $5,872 -1.6% | $372,800 |
Find assessor info on the county website
Neighborhood: 04351
Nearby schools
GreatSchools rating
- 7/10Manchester Elementary SchoolGrades: PK-5Distance: 3.6 mi
- 6/10Maranacook Community Middle SchoolGrades: 6-8Distance: 8.4 mi
- 7/10Maranacook Community High SchoolGrades: 9-12Distance: 8.5 mi

Get pre-qualified for a loan
At Zillow Home Loans, we can pre-qualify you in as little as 5 minutes with no impact to your credit score.An equal housing lender. NMLS #10287.


