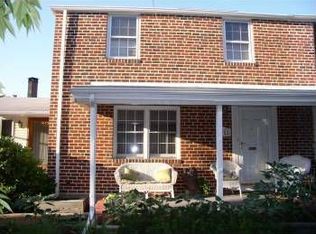Beautiful all brick home located in desirable Paxtang. This home has been redone throughout and offers new windows, new AC, new furnace, newer roof, fresh paint, new carpet and hardwood floors have all been refinished. Spacious living room with hardwood floors and plenty of natural sunlight. Kitchen has been updated and offers a fridge, dishwasher, and pantry. Formal dining room with hardwood floors directly off the kitchen. Large family room with new carpet, gas fireplace, and desk is great for added living space as well as a possible 4th bedroom. 2nd floor offers 3 bedrooms and a beautifully renovated full bath with new flooring, vanity, tub/shower, etc! Finished space in lower level is great for a game or craft room. Storage area in lower level as well as a 1/2 bathroom. Fenced in rear yard. Relax and enjoy the weather on the side patio. This home has it all and is very convenient to schools, shopping, restaurants, major highway access and more! Call us for a showing today!
This property is off market, which means it's not currently listed for sale or rent on Zillow. This may be different from what's available on other websites or public sources.
