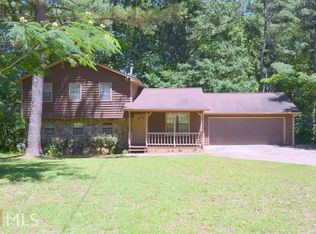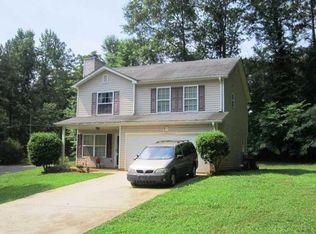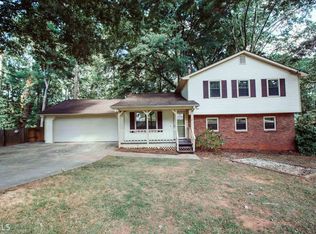Closed
$285,000
125 Wildwood Rd, Stockbridge, GA 30281
4beds
2,654sqft
Single Family Residence
Built in 1983
0.5 Acres Lot
$292,100 Zestimate®
$107/sqft
$2,280 Estimated rent
Home value
$292,100
$277,000 - $307,000
$2,280/mo
Zestimate® history
Loading...
Owner options
Explore your selling options
What's special
**HIGHEST AND BEST OFFERS DUE AT 5:00pm MAY 16, 2023!** Welcome to your dream home located at 125 Wildwood Dr, Stockbridge, GA! This stunning split-level house boasts 4 bedrooms and 2.5 bathrooms, sitting on a large wooded corner lot that provides ample privacy and a serene environment. Completely renovated with brand new updates, this property is sure to impress. The first thing you'll notice when stepping into the home is the beautiful new flooring that runs throughout, providing a clean and modern look. The fresh paint and new windows give the house a bright and airy feel. The new roof ensures that you'll have peace of mind during any type of weather. The kitchen is a chef's dream, with new appliances and countertops that make meal preparation a breeze. The spacious living area is perfect for entertaining guests or enjoying quiet evenings with your loved ones. The bedrooms are generously sized, providing plenty of room for relaxation and privacy. The bathrooms are also updated with modern fixtures and finishes. With its beautiful curb appeal and stunning interior, this home is the perfect blend of style and functionality. Don't miss your chance to make this beautiful house your home! Schedule your tour today and experience the beauty and charm of 125 Wildwood Dr, Stockbridge, GA.
Zillow last checked: 8 hours ago
Listing updated: July 31, 2023 at 09:45pm
Listed by:
Ginny Rushing 470-669-0882,
Market South Properties Inc.
Bought with:
Jenifer Holloway, 402408
Market South Properties Inc.
Source: GAMLS,MLS#: 20121539
Facts & features
Interior
Bedrooms & bathrooms
- Bedrooms: 4
- Bathrooms: 3
- Full bathrooms: 2
- 1/2 bathrooms: 1
Heating
- Natural Gas, Central
Cooling
- Gas, Ceiling Fan(s), Central Air
Appliances
- Included: Gas Water Heater, Dryer, Washer, Cooktop, Dishwasher, Ice Maker, Microwave, Oven, Refrigerator, Stainless Steel Appliance(s)
- Laundry: In Basement
Features
- Separate Shower, Tile Bath
- Flooring: Carpet, Laminate
- Basement: None
- Attic: Pull Down Stairs
- Number of fireplaces: 1
Interior area
- Total structure area: 2,654
- Total interior livable area: 2,654 sqft
- Finished area above ground: 2,654
- Finished area below ground: 0
Property
Parking
- Parking features: Attached, Garage, Kitchen Level
- Has attached garage: Yes
Features
- Levels: Multi/Split
Lot
- Size: 0.50 Acres
- Features: Corner Lot, Level
Details
- Parcel number: S2904001000
Construction
Type & style
- Home type: SingleFamily
- Architectural style: Traditional
- Property subtype: Single Family Residence
Materials
- Stone, Wood Siding
- Roof: Composition
Condition
- Updated/Remodeled
- New construction: No
- Year built: 1983
Utilities & green energy
- Sewer: Septic Tank
- Water: Public
- Utilities for property: Cable Available, Electricity Available, High Speed Internet, Natural Gas Available, Phone Available, Sewer Available, Water Available
Community & neighborhood
Community
- Community features: None
Location
- Region: Stockbridge
- Subdivision: Bridgewood
Other
Other facts
- Listing agreement: Exclusive Right To Sell
- Listing terms: Cash,Conventional,FHA,VA Loan
Price history
| Date | Event | Price |
|---|---|---|
| 6/16/2023 | Sold | $285,000+3.6%$107/sqft |
Source: | ||
| 5/17/2023 | Pending sale | $275,000$104/sqft |
Source: | ||
| 5/10/2023 | Listed for sale | $275,000+87.1%$104/sqft |
Source: | ||
| 1/24/2023 | Sold | $147,000-8.1%$55/sqft |
Source: Public Record Report a problem | ||
| 1/15/2023 | Pending sale | $160,000$60/sqft |
Source: | ||
Public tax history
| Year | Property taxes | Tax assessment |
|---|---|---|
| 2024 | $3,673 +757.9% | $107,560 +20.5% |
| 2023 | $428 -24% | $89,280 +21.9% |
| 2022 | $563 | $73,240 +22.4% |
Find assessor info on the county website
Neighborhood: 30281
Nearby schools
GreatSchools rating
- 5/10Cotton Indian Elementary SchoolGrades: PK-5Distance: 1 mi
- 2/10Stockbridge Middle SchoolGrades: 6-8Distance: 0.3 mi
- 3/10Stockbridge High SchoolGrades: 9-12Distance: 0.9 mi
Schools provided by the listing agent
- Elementary: Cotton Indian
- Middle: Stockbridge
- High: Stockbridge
Source: GAMLS. This data may not be complete. We recommend contacting the local school district to confirm school assignments for this home.
Get a cash offer in 3 minutes
Find out how much your home could sell for in as little as 3 minutes with a no-obligation cash offer.
Estimated market value$292,100
Get a cash offer in 3 minutes
Find out how much your home could sell for in as little as 3 minutes with a no-obligation cash offer.
Estimated market value
$292,100


