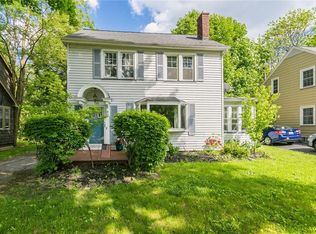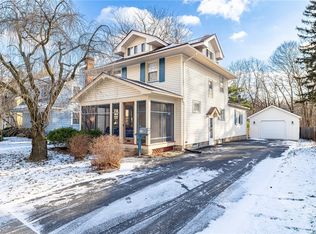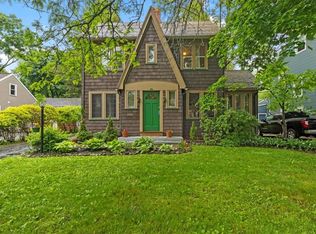Beautiful colonial situated on a stunning lot that backs to greenspace leading to Helmer Nature Center. This home has been lovingly cared for by the owners for over 30 years and updates are top notch. This includes updated electric, and replacement windows. Enjoy the fireplaced living room, wonderful deck and Patio, very generous bedrooms, gleaming hardwoods and so much more. this truly a little piece of paradise! Showings allowed using NYSAR Guidance for Phase 2 practices. Agent and buyer must bring proper protective items. DELAYED NEGOTIATIONS UNTIL FRIDAY JULY 10TH at 9 am. Only permits on file will be provided. 2 corrections it is wood/cedar siding and the oil tank is in the basement
This property is off market, which means it's not currently listed for sale or rent on Zillow. This may be different from what's available on other websites or public sources.


