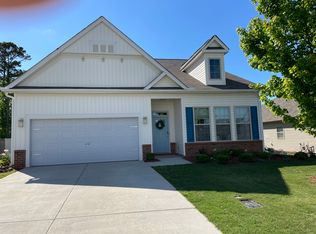Sold for $399,900
$399,900
125 Wildflower Rd, Easley, SC 29642
4beds
2,316sqft
Single Family Residence
Built in 2019
9,583.2 Square Feet Lot
$415,900 Zestimate®
$173/sqft
$2,194 Estimated rent
Home value
$415,900
$395,000 - $437,000
$2,194/mo
Zestimate® history
Loading...
Owner options
Explore your selling options
What's special
PERFECT SINGLE STORY HOME . . . This spacious, craftsman ranch home offers 4 bedrooms, 3 full baths AND a Study/Flex Room. Entertain in the open Dining Room with beautiful coffered ceilings and enjoy the huge Great Room featuring a gas fireplace and views of the private backyard. The kitchen has white cabinets, quartz countertops, a large island with seating, recessed lighting, and stainless steel appliances. The master suite features trey ceilings, a large walk-in closet, custom tile shower, garden tub, and dual vanities. Two additional bedrooms are located in the front of the home with a shared bathroom. The spacious fourth bedroom with full bath AND a study/flex room are the icing on the cake. Special features include hand-scraped hardwood flooring, tile bathrooms and laundry (no carpet), crown moldings, 9' coffered ceiling and trey ceilings, and a covered PATIO looking out on the large, private backyard, complete with redbud trees and a garden. Meadow Ridge is a quaint community lined with lots of trees for private, peaceful living, while still offering all the conveniences of the Easley/Powdersville area for shopping and restaurants.
Zillow last checked: 8 hours ago
Listing updated: October 09, 2024 at 07:11am
Listed by:
Laura Stanbro 864-430-1245,
Summitt Real Estate
Bought with:
Allison Taffer, 108099
Keller Williams Upstate Legacy
Source: WUMLS,MLS#: 20261828 Originating MLS: Western Upstate Association of Realtors
Originating MLS: Western Upstate Association of Realtors
Facts & features
Interior
Bedrooms & bathrooms
- Bedrooms: 4
- Bathrooms: 3
- Full bathrooms: 3
- Main level bathrooms: 3
- Main level bedrooms: 4
Primary bedroom
- Level: Main
- Dimensions: 15x14
Bedroom 2
- Level: Main
- Dimensions: 11x11
Bedroom 3
- Level: Main
- Dimensions: 12x11
Bedroom 4
- Level: Main
- Dimensions: 14x11
Breakfast room nook
- Level: Main
- Dimensions: 15x10
Dining room
- Level: Main
- Dimensions: 13x13
Great room
- Level: Main
- Dimensions: 18x17
Kitchen
- Level: Main
- Dimensions: 15x14
Laundry
- Level: Main
- Dimensions: 8x6
Other
- Level: Main
- Dimensions: Study 12x10
Heating
- Central, Gas
Cooling
- Central Air, Electric
Appliances
- Included: Dishwasher, Electric Oven, Electric Range, Disposal, Gas Water Heater, Microwave
- Laundry: Electric Dryer Hookup
Features
- Tray Ceiling(s), Dual Sinks, Fireplace, Garden Tub/Roman Tub, High Ceilings, Bath in Primary Bedroom, Main Level Primary, Pull Down Attic Stairs, Quartz Counters, Smooth Ceilings, Separate Shower, Cable TV, Vaulted Ceiling(s), Walk-In Closet(s), Window Treatments, Breakfast Area
- Flooring: Ceramic Tile, Hardwood
- Windows: Blinds, Insulated Windows, Tilt-In Windows, Vinyl
- Basement: None
- Has fireplace: Yes
- Fireplace features: Gas Log
Interior area
- Total structure area: 2,291
- Total interior livable area: 2,316 sqft
- Finished area above ground: 2,316
- Finished area below ground: 0
Property
Parking
- Total spaces: 2
- Parking features: Attached, Garage, Driveway, Garage Door Opener
- Attached garage spaces: 2
Features
- Levels: One
- Stories: 1
- Patio & porch: Front Porch, Patio
- Exterior features: Sprinkler/Irrigation, Porch, Patio
- Waterfront features: None
Lot
- Size: 9,583 sqft
- Features: City Lot, Hardwood Trees, Level, Subdivision
Details
- Additional parcels included: 503706490914
- Parcel number: R0086708
Construction
Type & style
- Home type: SingleFamily
- Architectural style: Craftsman
- Property subtype: Single Family Residence
Materials
- Stone, Vinyl Siding
- Foundation: Slab
- Roof: Architectural,Shingle
Condition
- Year built: 2019
Details
- Builder name: D.R.Horton
Utilities & green energy
- Sewer: Public Sewer
- Water: Public
- Utilities for property: Electricity Available, Natural Gas Available, Sewer Available, Water Available, Cable Available, Underground Utilities
Community & neighborhood
Security
- Security features: Smoke Detector(s)
Location
- Region: Easley
- Subdivision: Meadow Ridge
HOA & financial
HOA
- Has HOA: Yes
- Services included: Street Lights
Other
Other facts
- Listing agreement: Exclusive Right To Sell
Price history
| Date | Event | Price |
|---|---|---|
| 8/4/2023 | Sold | $399,900$173/sqft |
Source: | ||
| 6/23/2023 | Pending sale | $399,900$173/sqft |
Source: | ||
| 6/18/2023 | Contingent | $399,900$173/sqft |
Source: | ||
| 6/9/2023 | Listed for sale | $399,900+40.4%$173/sqft |
Source: | ||
| 1/24/2019 | Sold | $284,824$123/sqft |
Source: | ||
Public tax history
| Year | Property taxes | Tax assessment |
|---|---|---|
| 2024 | $4,952 +355.5% | $16,000 +40.5% |
| 2023 | $1,087 -1.5% | $11,390 |
| 2022 | $1,103 +1.4% | $11,390 |
Find assessor info on the county website
Neighborhood: 29642
Nearby schools
GreatSchools rating
- 4/10Forest Acres Elementary SchoolGrades: PK-5Distance: 2 mi
- 4/10Richard H. Gettys Middle SchoolGrades: 6-8Distance: 3.7 mi
- 6/10Easley High SchoolGrades: 9-12Distance: 1.7 mi
Schools provided by the listing agent
- Elementary: Forest Acres El
- Middle: Richard H Gettys Middle
- High: Easley High
Source: WUMLS. This data may not be complete. We recommend contacting the local school district to confirm school assignments for this home.
Get a cash offer in 3 minutes
Find out how much your home could sell for in as little as 3 minutes with a no-obligation cash offer.
Estimated market value$415,900
Get a cash offer in 3 minutes
Find out how much your home could sell for in as little as 3 minutes with a no-obligation cash offer.
Estimated market value
$415,900
