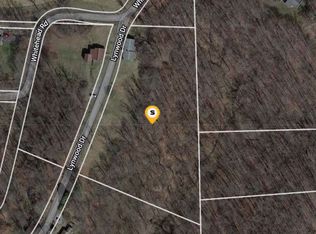Sold for $325,000
$325,000
125 Whitehead Rd, Beaver, PA 15009
3beds
1,530sqft
Single Family Residence
Built in 1965
6.16 Acres Lot
$342,200 Zestimate®
$212/sqft
$1,920 Estimated rent
Home value
$342,200
$291,000 - $404,000
$1,920/mo
Zestimate® history
Loading...
Owner options
Explore your selling options
What's special
Come relax and enjoy the peace and tranquility! Nestled on over 6 wooded acres in Beaver Schools this home is a must see!
This 3-bedroom 2-bath ranch home is larger than it looks and fully renovated from top to bottom, including a 680 sq ft addition. NEW! NEW! NEW! The brand-new front and side decks welcome you into the home where you are greeted by a large mudroom with built in hall tree. As you enter you will find a totally updated open concept floor plan with new vinyl flooring throughout. The stunning kitchen boasts new cabinets, new stainless-steel appliances, a large kitchen island, new subway tile, and gorgeous granite counter tops. The large owners ensuite is privately located in the back complete with a beautiful new bathroom and double closets. The 2nd and 3rd bedrooms are to the left and are good size with a small bonus room in-between. This room would make a great office, playroom, or nursery. The 2nd full bath and laundry rooms are conveniently located off the Living room
Zillow last checked: 8 hours ago
Listing updated: August 23, 2024 at 07:54pm
Listed by:
Margo Black 724-846-5440,
HOWARD HANNA REAL ESTATE SERVICES
Bought with:
Daniel Sellman, RS347740
REALTY ONE GROUP PLATINUM
Source: WPMLS,MLS#: 1654060 Originating MLS: West Penn Multi-List
Originating MLS: West Penn Multi-List
Facts & features
Interior
Bedrooms & bathrooms
- Bedrooms: 3
- Bathrooms: 2
- Full bathrooms: 2
Primary bedroom
- Level: Main
- Dimensions: 16x11
Bedroom 2
- Level: Main
- Dimensions: 11x12
Bedroom 3
- Level: Main
- Dimensions: 11x10
Bonus room
- Level: Main
- Dimensions: 11x6
Dining room
- Level: Main
- Dimensions: 11x10
Kitchen
- Level: Main
- Dimensions: 16x12
Laundry
- Level: Main
- Dimensions: 11x6
Living room
- Level: Main
- Dimensions: 21x14
Heating
- Forced Air, Gas
Cooling
- Central Air
Appliances
- Included: Some Electric Appliances, Dishwasher, Microwave, Refrigerator, Stove
Features
- Kitchen Island, Pantry
- Flooring: Vinyl
- Windows: Multi Pane
- Basement: Crawl Space
Interior area
- Total structure area: 1,530
- Total interior livable area: 1,530 sqft
Property
Parking
- Total spaces: 6
- Parking features: Off Street
Features
- Levels: One
- Stories: 1
- Pool features: None
Lot
- Size: 6.16 Acres
- Dimensions: 6.164
Construction
Type & style
- Home type: SingleFamily
- Architectural style: Ranch
- Property subtype: Single Family Residence
Materials
- Frame
- Roof: Asphalt
Condition
- Resale
- Year built: 1965
Utilities & green energy
- Sewer: Septic Tank
- Water: Well
Community & neighborhood
Location
- Region: Beaver
Price history
| Date | Event | Price |
|---|---|---|
| 8/23/2024 | Sold | $325,000-1.5%$212/sqft |
Source: | ||
| 7/17/2024 | Contingent | $330,000$216/sqft |
Source: | ||
| 6/30/2024 | Price change | $330,000-4.1%$216/sqft |
Source: | ||
| 6/18/2024 | Listed for sale | $344,000$225/sqft |
Source: | ||
| 5/19/2024 | Contingent | $344,000$225/sqft |
Source: | ||
Public tax history
Tax history is unavailable.
Neighborhood: 15009
Nearby schools
GreatSchools rating
- 5/10Fairview El SchoolGrades: PK-5Distance: 2.8 mi
- 7/10Western Beaver Co Junior-Senior High SchoolGrades: 6-12Distance: 1.5 mi
Schools provided by the listing agent
- District: Beaver Area
Source: WPMLS. This data may not be complete. We recommend contacting the local school district to confirm school assignments for this home.

Get pre-qualified for a loan
At Zillow Home Loans, we can pre-qualify you in as little as 5 minutes with no impact to your credit score.An equal housing lender. NMLS #10287.
