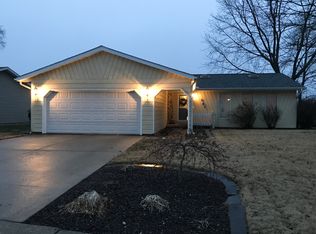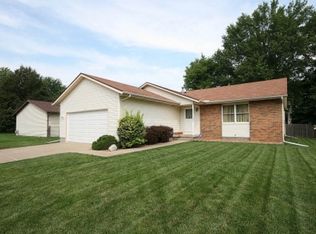Free college! Graduate from Meridian High School and you get to go to Richland Community College on a 2 year Dell Carroll Scholarship. Large 3 bedroom home with 3 full bathrooms. Family room with wet bar, wood fireplace, new carpet, lights, and has a full bathroom. Big master bedroom with master bathroom. Beautiful side by side entry door 2011 and laminate floors. Security system, cedar privacy fence, deck 09', and 2.5 attached garage. Kitchen with brushed nickle hardware and all kitchen appliances stay. Formal dining room with doors to deck. Nicely landscaped yard. New roof 2013
This property is off market, which means it's not currently listed for sale or rent on Zillow. This may be different from what's available on other websites or public sources.

