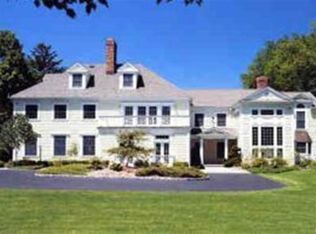Historic charm meets modern living on West Road! The original 1903 Buxton School House has been extensively expanded and fully renovated to over 7,000 square feet of finely appointed interiors. Custom millwork and mouldings with high coffered ceilings bring elegant craftsmanship to every room. Gracious foyer with adjoining sunroom, stunning living room with wood-burning fireplace, and formal dining room with butler's pantry are seamlessly blended with an extraordinary custom kitchen and impressive family room. The second floor master bedroom suite is the perfect sanctuary boasting a cozy fireplace, walk-out balcony, spa-like en suite bath and his/her walk-in closets. Three additional bedrooms all with custom fitted closets, a playroom and laundry room complete this floor. The home also features an au-pair suite in the lower level, multiple options for home offices and remote learning, a total of six fireplaces, an elevator, wine cellar, chicken coop and heated pool. Beautiful, lush landscaping on over 2 acres of property only one mile from town! This home checks ALL the boxes!!
This property is off market, which means it's not currently listed for sale or rent on Zillow. This may be different from what's available on other websites or public sources.
