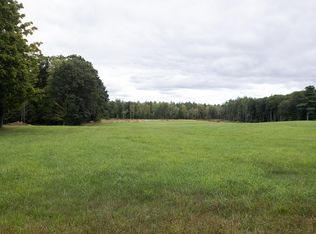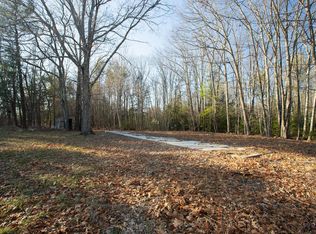Closed
$599,000
125 Wentworth Road, Berwick, ME 03901
3beds
2,016sqft
Single Family Residence
Built in 2023
4.79 Acres Lot
$653,600 Zestimate®
$297/sqft
$3,583 Estimated rent
Home value
$653,600
$621,000 - $693,000
$3,583/mo
Zestimate® history
Loading...
Owner options
Explore your selling options
What's special
Just in time for the Holidays!
Move in ready 3 bed/2.5 bath New Construction colonial, set on a peaceful 4.79 acre open meadow lot that you need to see to appreciate.
Central Air, Hardwood Floors, Gas Fireplace with Quality Craftsman Style finishes throughout exceed expectations. Don't miss this one!
The bright and open kitchen with quartz counter tops, shaker style cabinetry and stainless steel appliances is positioned perfectly to overlook the dining and living room. The half bath with laundry on the first floor make an easy and functional layout. Hardwood floors throughout the first floor complimented with beautiful finish trim and gas fireplace create a warm and inviting space to enjoy all the seasons Maine has to offer.
Upstairs includes a large Master Bedroom with walk in closet & full master bath complete with tile floors & granite counter tops. Just across the hall from the master are two additional bedrooms and full bath. Walk up Attic for storage with future potential to finish as an additional flex space is a fantastic bonus!
The front farmers porch is a perfect spot for a couple rocking chairs or step out on the back deck for a BBQ and enjoy the expansive & sunny back field - have plans for a pool, garden, chickens? There's enough space for it all!
The property is located at one of 8 recently created estate lots at The Farm at Wentworth Corner Subdivision. With a farm country setting but just minutes away from Route 4 and Route 9 commuting is a breeze to major highways and the seacoast.
Please reach out to schedule a showing!
Zillow last checked: 8 hours ago
Listing updated: September 08, 2024 at 07:54pm
Listed by:
Keller Williams Coastal and Lakes & Mountains Realty
Bought with:
New Space Real Estate, LLC
Source: Maine Listings,MLS#: 1578787
Facts & features
Interior
Bedrooms & bathrooms
- Bedrooms: 3
- Bathrooms: 3
- Full bathrooms: 2
- 1/2 bathrooms: 1
Primary bedroom
- Features: Full Bath, Walk-In Closet(s)
- Level: Second
- Area: 204 Square Feet
- Dimensions: 17 x 12
Bedroom 2
- Features: Closet
- Level: Second
- Area: 196 Square Feet
- Dimensions: 14 x 14
Bedroom 3
- Features: Closet
- Level: Second
- Area: 154 Square Feet
- Dimensions: 14 x 11
Dining room
- Level: First
- Area: 156 Square Feet
- Dimensions: 13 x 12
Kitchen
- Features: Breakfast Nook, Eat-in Kitchen
- Level: First
- Area: 675 Square Feet
- Dimensions: 27 x 25
Living room
- Features: Gas Fireplace
- Level: First
- Area: 252 Square Feet
- Dimensions: 18 x 14
Heating
- Forced Air, Zoned
Cooling
- Central Air
Appliances
- Included: Dishwasher, Microwave, Gas Range, Refrigerator, Tankless Water Heater
Features
- Attic, Bathtub, Pantry, Storage, Walk-In Closet(s), Primary Bedroom w/Bath
- Flooring: Carpet, Tile, Wood
- Windows: Double Pane Windows
- Basement: Interior Entry,Full,Unfinished
- Number of fireplaces: 1
Interior area
- Total structure area: 2,016
- Total interior livable area: 2,016 sqft
- Finished area above ground: 2,016
- Finished area below ground: 0
Property
Parking
- Total spaces: 2
- Parking features: Paved, 5 - 10 Spaces, Garage Door Opener, Underground, Basement
- Attached garage spaces: 2
Features
- Patio & porch: Deck, Porch
- Has view: Yes
- View description: Fields
Lot
- Size: 4.79 Acres
- Features: Near Golf Course, Near Shopping, Near Town, Level, Open Lot, Pasture, Landscaped
Details
- Parcel number: BERWMR062B7LE
- Zoning: R3
- Other equipment: Internet Access Available
Construction
Type & style
- Home type: SingleFamily
- Architectural style: Colonial
- Property subtype: Single Family Residence
Materials
- Wood Frame, Vinyl Siding
- Roof: Shingle
Condition
- New Construction
- New construction: Yes
- Year built: 2023
Utilities & green energy
- Electric: Circuit Breakers, Three Phase
- Sewer: Private Sewer, Septic Design Available
- Water: Private, Well
Green energy
- Energy efficient items: Ceiling Fans, Thermostat
Community & neighborhood
Location
- Region: Berwick
Other
Other facts
- Road surface type: Paved
Price history
| Date | Event | Price |
|---|---|---|
| 1/19/2024 | Sold | $599,000$297/sqft |
Source: | ||
| 12/21/2023 | Pending sale | $599,000$297/sqft |
Source: | ||
| 12/7/2023 | Listed for sale | $599,000$297/sqft |
Source: | ||
Public tax history
| Year | Property taxes | Tax assessment |
|---|---|---|
| 2024 | $7,748 +397.6% | $621,300 +630.9% |
| 2023 | $1,557 | $85,000 |
Find assessor info on the county website
Neighborhood: 03901
Nearby schools
GreatSchools rating
- 3/10Eric L Knowlton SchoolGrades: 4-5Distance: 2.2 mi
- 6/10Noble High SchoolGrades: 8-12Distance: 2.4 mi
- 3/10Noble Middle SchoolGrades: 6-7Distance: 2.6 mi

Get pre-qualified for a loan
At Zillow Home Loans, we can pre-qualify you in as little as 5 minutes with no impact to your credit score.An equal housing lender. NMLS #10287.
Sell for more on Zillow
Get a free Zillow Showcase℠ listing and you could sell for .
$653,600
2% more+ $13,072
With Zillow Showcase(estimated)
$666,672
