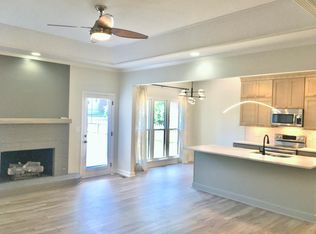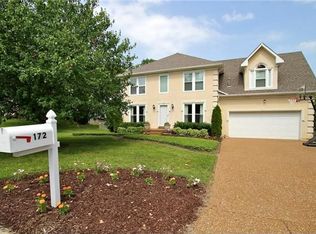Immaculate 3 Bed/2.5 Bath Home on Large Corner Lot in Quiet Neighborhood. Hardwoods. Eat-In Kitchen & Sep. Dining. Formal Living Rm. Additional Overhead Storage in Garage. Deck & Hot Tub Out Back. New Roof Last Year. Mature Trees & Fenced Yard.<br/><br/>Brokered And Advertised By: Nashville Realty and Auction<br/>Listing Agent: Bradley Smith
This property is off market, which means it's not currently listed for sale or rent on Zillow. This may be different from what's available on other websites or public sources.

