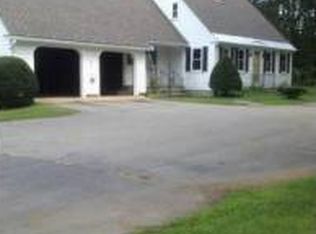Closed
Listed by:
Lisa Stone,
Keller Williams Realty Metro-Keene 603-352-0514
Bought with: Redfin Corporation
$500,000
125 Webster Lake Road, Franklin, NH 03235
3beds
3,292sqft
Single Family Residence
Built in 2003
1.2 Acres Lot
$527,200 Zestimate®
$152/sqft
$3,474 Estimated rent
Home value
$527,200
$453,000 - $612,000
$3,474/mo
Zestimate® history
Loading...
Owner options
Explore your selling options
What's special
Welcome to 125 Webster Lake Road! This spacious 3-bedroom, 2.5-bath home offers nearly 3,000 sq. ft. of living space and is located just 1/3 mile from the Webster Lake boat launch and beach and across the street from the rail trail, perfect for outdoor enthusiasts. The heart of the home is the expansive open-concept kitchen, living, and dining area—ideal for both entertaining and everyday living. The kitchen is equipped with plenty of counter space and room to gather, making it a true chef's delight. The home also features two large bonus rooms: one located above the 2-car garage, perfect for a home office or guest suite, and the other in the finished basement, ideal for a game room, gym, or extra storage. The primary bedroom suite is a relaxing retreat, complete with a luxurious 5-piece bath, including a soaking tub, walk-in shower, and double vanities. Unique to this home are two sets of stairs leading to the second floor and basement, providing convenience and character. Outside, the large, flat yard offers endless opportunities for outdoor activities, gardening, and relaxation. Don’t miss your chance to own this exceptional property!
Zillow last checked: 8 hours ago
Listing updated: November 08, 2024 at 12:49pm
Listed by:
Lisa Stone,
Keller Williams Realty Metro-Keene 603-352-0514
Bought with:
Kaitlynn Woodward
Redfin Corporation
Source: PrimeMLS,MLS#: 5015790
Facts & features
Interior
Bedrooms & bathrooms
- Bedrooms: 3
- Bathrooms: 3
- Full bathrooms: 2
- 1/2 bathrooms: 1
Heating
- Oil, Baseboard, Hot Water
Cooling
- None
Appliances
- Included: Electric Cooktop, ENERGY STAR Qualified Dishwasher, Dryer, Wall Oven, ENERGY STAR Qualified Refrigerator, Washer, Water Heater off Boiler
- Laundry: 2nd Floor Laundry
Features
- Cathedral Ceiling(s), Dining Area, Hearth, Kitchen/Family, Soaking Tub
- Flooring: Carpet, Ceramic Tile, Hardwood
- Windows: Drapes, Window Treatments, Double Pane Windows
- Basement: Concrete,Concrete Floor,Partially Finished,Storage Space,Basement Stairs,Interior Entry
- Attic: Attic with Hatch/Skuttle
- Has fireplace: Yes
- Fireplace features: Wood Burning
Interior area
- Total structure area: 3,852
- Total interior livable area: 3,292 sqft
- Finished area above ground: 2,988
- Finished area below ground: 304
Property
Parking
- Total spaces: 6
- Parking features: Paved, Garage, Parking Spaces 6+, RV Access/Parking
- Garage spaces: 2
Accessibility
- Accessibility features: 1st Floor 1/2 Bathroom, 1st Floor Hrd Surfce Flr, Kitchen w/5 Ft. Diameter, Paved Parking
Features
- Levels: Two
- Stories: 2
- Exterior features: Deck, Shed
- Fencing: Partial
- Waterfront features: Beach Access
- Frontage length: Road frontage: 174
Lot
- Size: 1.20 Acres
- Features: Landscaped, Level
Details
- Parcel number: FRKNM076B146L
- Zoning description: LP
- Other equipment: Radon Mitigation
Construction
Type & style
- Home type: SingleFamily
- Architectural style: Colonial
- Property subtype: Single Family Residence
Materials
- Wood Frame, Vinyl Siding
- Foundation: Concrete
- Roof: Asphalt Shingle
Condition
- New construction: No
- Year built: 2003
Utilities & green energy
- Electric: 200+ Amp Service, Circuit Breakers
- Sewer: 1250 Gallon, Septic Tank
- Utilities for property: Cable
Community & neighborhood
Security
- Security features: Smoke Detector(s)
Location
- Region: Franklin
Other
Other facts
- Road surface type: Paved
Price history
| Date | Event | Price |
|---|---|---|
| 11/8/2024 | Sold | $500,000$152/sqft |
Source: | ||
| 9/25/2024 | Listed for sale | $500,000+92.4%$152/sqft |
Source: | ||
| 5/28/2019 | Sold | $259,900+2%$79/sqft |
Source: | ||
| 4/3/2019 | Listed for sale | $254,900+6.5%$77/sqft |
Source: Bean Group / Franklin #4743375 Report a problem | ||
| 4/30/2015 | Sold | $239,400+232.5%$73/sqft |
Source: Public Record Report a problem | ||
Public tax history
| Year | Property taxes | Tax assessment |
|---|---|---|
| 2024 | $8,323 +5.5% | $485,300 |
| 2023 | $7,891 +31.8% | $485,300 +97.8% |
| 2022 | $5,985 +6.8% | $245,400 |
Find assessor info on the county website
Neighborhood: 03235
Nearby schools
GreatSchools rating
- 2/10Paul A. Smith SchoolGrades: PK-3Distance: 0.6 mi
- 3/10Franklin Middle SchoolGrades: 4-8Distance: 1.5 mi
- 3/10Franklin High SchoolGrades: 9-12Distance: 1.5 mi
Schools provided by the listing agent
- Elementary: Paul A. Smith School
- Middle: Franklin Middle School
- High: Franklin High School
- District: Franklin/Hill Sch Dsct SAU #18
Source: PrimeMLS. This data may not be complete. We recommend contacting the local school district to confirm school assignments for this home.
Get pre-qualified for a loan
At Zillow Home Loans, we can pre-qualify you in as little as 5 minutes with no impact to your credit score.An equal housing lender. NMLS #10287.
