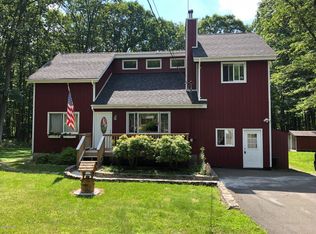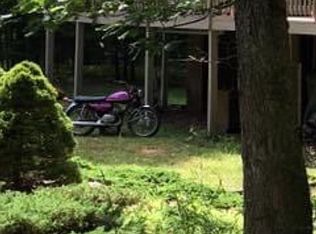Sold for $245,550
$245,550
125 Weasel Rd, Dingmans Ferry, PA 18328
3beds
1,221sqft
Single Family Residence
Built in 1990
1 Acres Lot
$270,800 Zestimate®
$201/sqft
$2,133 Estimated rent
Home value
$270,800
$241,000 - $306,000
$2,133/mo
Zestimate® history
Loading...
Owner options
Explore your selling options
What's special
CHARMING 3 BEDROOM 2 BATHROOM CHALET ON A PRIVATE 1 ACRE LOT BACKING UP TO LARGE PARCEL OF UNBUILDABLE LAND! Whether you are seeking a full time residence or weekend and summer get away, this single residence property offers stunning design from the exterior to the interior! Inside knotty-pine cathedral ceilings, a wall of glass, and an open living concept creates a space you will never want to leave. A brick faced propane fireplace is the focal point of the main living area. Large windows frame your views of nature and your front deck, the perfect spot for relaxation and bird watching. Two large bedrooms on the main floor and a full bathroom complete our first floor. Upstairs a 3rd bedroom and attached full bathroom boast views of your huge backyard! Your primary suite features high wood ceilings and an exposed beam, a glass door leading to your private balcony, and a large walk-in-closet. Mini-splits throughout provide another source of heat and A/C! Your lower level features a cozy wood burning stove, a family room setup, laundry and tons of storage. This fabulous home is located in the desirable Delaware Valley School District and is located in the Pocono Mountain Lake Forest community. THE LISTING AGENTS ARE PROVIDING A FREE 1 YEAR HOME WARRANTY FOR THE NEW BUYER OF THIS HOME! Take the 3D Virtual Tour and schedule your private showing today!
Zillow last checked: 8 hours ago
Listing updated: February 17, 2026 at 12:10pm
Listed by:
Lisa McAteer 570-832-4425,
Keller Williams RE 402 Broad
Bought with:
Tina Haser, RS369235
Coldwell Banker Lakeview Realtors
Source: PWAR,MLS#: PW240764
Facts & features
Interior
Bedrooms & bathrooms
- Bedrooms: 3
- Bathrooms: 2
- Full bathrooms: 2
Bedroom 1
- Area: 110
- Dimensions: 11 x 10
Bedroom 2
- Area: 110
- Dimensions: 11 x 10
Bedroom 3
- Area: 368
- Dimensions: 23 x 16
Bathroom 1
- Area: 60
- Dimensions: 6 x 10
Bathroom 2
- Area: 50
- Dimensions: 10 x 5
Dining room
- Area: 100
- Dimensions: 10 x 10
Kitchen
- Area: 90
- Dimensions: 9 x 10
Living room
- Area: 165
- Dimensions: 15 x 11
Heating
- Baseboard, Ductless, Wood Stove, Wood, Propane, Other, Fireplace(s), Electric
Cooling
- Ceiling Fan(s), Wall Unit(s), Ductless
Appliances
- Included: Free-Standing Electric Range, Washer/Dryer, Microwave, Refrigerator
Features
- Beamed Ceilings, Walk-In Closet(s), Open Floorplan, High Ceilings, Cathedral Ceiling(s)
- Flooring: Carpet, Tile, Laminate, Hardwood
- Basement: Full,Heated
- Number of fireplaces: 2
- Fireplace features: Bedroom, Wood Burning, Propane, Living Room
Interior area
- Total structure area: 1,221
- Total interior livable area: 1,221 sqft
- Finished area above ground: 1,221
- Finished area below ground: 1,267
Property
Features
- Levels: Two
- Stories: 2
- Patio & porch: Deck, Front Porch
- Has view: Yes
- View description: Trees/Woods
- Body of water: Private Lake
Lot
- Size: 1 Acres
Details
- Additional structures: Shed(s)
- Parcel number: 161.030130 030663
- Zoning: Residential
Construction
Type & style
- Home type: SingleFamily
- Architectural style: Chalet
- Property subtype: Single Family Residence
Materials
- Wood Siding
Condition
- New construction: No
- Year built: 1990
Utilities & green energy
- Sewer: Septic Tank
- Water: Well
- Utilities for property: Electricity Connected, Water Connected, Sewer Connected
Community & neighborhood
Location
- Region: Dingmans Ferry
- Subdivision: Pocono Mt Lake Forest
HOA & financial
HOA
- Has HOA: Yes
- HOA fee: $993 annually
Other
Other facts
- Listing terms: Cash,USDA Loan,VA Loan,FHA,Conventional
Price history
| Date | Event | Price |
|---|---|---|
| 6/28/2024 | Sold | $245,550+9.1%$201/sqft |
Source: | ||
| 4/11/2024 | Pending sale | $225,000$184/sqft |
Source: | ||
| 3/29/2024 | Listed for sale | $225,000+15.4%$184/sqft |
Source: | ||
| 9/19/2005 | Sold | $195,000$160/sqft |
Source: Public Record Report a problem | ||
Public tax history
| Year | Property taxes | Tax assessment |
|---|---|---|
| 2025 | $3,770 +4.5% | $23,040 |
| 2024 | $3,606 +2.8% | $23,040 |
| 2023 | $3,508 +2.7% | $23,040 |
Find assessor info on the county website
Neighborhood: 18328
Nearby schools
GreatSchools rating
- NADingman-Delaware Primary SchoolGrades: PK-2Distance: 3.8 mi
- 8/10Dingman-Delaware Middle SchoolGrades: 6-8Distance: 3.7 mi
- 10/10Delaware Valley High SchoolGrades: 9-12Distance: 10.7 mi
Get a cash offer in 3 minutes
Find out how much your home could sell for in as little as 3 minutes with a no-obligation cash offer.
Estimated market value$270,800
Get a cash offer in 3 minutes
Find out how much your home could sell for in as little as 3 minutes with a no-obligation cash offer.
Estimated market value
$270,800

