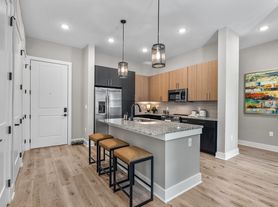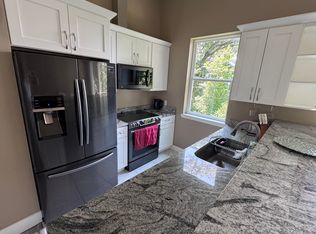Welcome to 125 Waynesville Avenue a stunning, newer construction Arts & Crafts home offering style, comfort, and unbeatable walkability in the heart of West Asheville. Tucked between the River Arts District and Haywood Road, this home puts you just steps from local breweries, restaurants, galleries, and greenways, while offering a peaceful retreat with thoughtful upgrades.
With 3 bedrooms, 3.5 bathrooms, and over 2,300 sq ft, this home features premium finishes, multiple outdoor living areas, a gas stove, and a flexible floor plan ideal for professionals, families, or anyone who wants to live in style near the best Asheville has to offer.
Unit is not furnished.
Key Features:
-- 3 Bedrooms | 3.5 Bathrooms | 2,352 Sq Ft
-- Open-concept living with beautiful hardwood floors and abundant natural light
-- Gourmet kitchen with granite countertops, stainless steel appliances, gas stove and a custom wormy chestnut island
-- Gas fireplace in the living room for cozy evenings
-- Private primary suite with spa-like bathroom, custom walk-in closet, and balcony
-- Covered decks on both levels + private back patio perfect for entertaining
-- Basement flex space with separate entrance ideal for an office, gym, or guest space
-- Laundry room on the upper floor for added convenience
-- One-car garage with circular driveway and additional parking
-- Fully fenced yard with mature landscaping and privacy fencing
Location Perks:
-- Just steps to Haywood Road and the River Arts District
-- Minutes to downtown Asheville
-- Walk to New Belgium Brewery, Taco Billy, Sunny Point Cafe, and more
-- Quick access to I-240, the French Broad Greenway, and RAD
Utilities & Lease Info:
-- Tenant is responsible for all utilities (City Water/Sewer, Electric, and Internet)
-- Lawn maintenance is included in the rent.
-- Central Heat & Air via Heat Pump
-- Wired internet & cable available
-- Washer/Dryer included
Pet Policy:
-- Pets are considered on a case-by-case basis
-- Additional fees and rent apply
Lease Terms:
-- Minimum 12-month lease
-- Available now
-- Professionally managed by Vesta Property Management
-- Application required for each adult: $58 per applicant
-- Background, credit, and income verification required
Showing, Application, and Screening Process
Apply Online: After viewing, complete your application through our website only. Each adult must apply separately.
Application Fee: $58 per applicant (non-refundable) includes credit and background checks.
Pets: If you have a pet, complete a separate pet application at vestapm. Additional fees may apply. No other animals allowed.
Need Help? We can text you the official application link upon request.
Questions? Call or text 828.880.
By submitting your information on this page you consent to being contacted by the Property Manager and RentEngine via SMS, phone, or email.
House for rent
$2,900/mo
125 Waynesville Ave, Asheville, NC 28806
3beds
2,352sqft
Price may not include required fees and charges.
Single family residence
Available now
Cats, dogs OK
Central air
In unit laundry
1 Parking space parking
Fireplace
What's special
Gas fireplaceFully fenced yardPremium finishesPrivate back patioAbundant natural lightGourmet kitchenBasement flex space
- 25 days |
- -- |
- -- |
Travel times
Looking to buy when your lease ends?
Consider a first-time homebuyer savings account designed to grow your down payment with up to a 6% match & a competitive APY.
Facts & features
Interior
Bedrooms & bathrooms
- Bedrooms: 3
- Bathrooms: 4
- Full bathrooms: 3
- 1/2 bathrooms: 1
Rooms
- Room types: Laundry Room, Office
Heating
- Fireplace
Cooling
- Central Air
Appliances
- Included: Dryer, Stove, Washer
- Laundry: In Unit, Shared
Features
- Walk In Closet
- Flooring: Hardwood
- Has basement: Yes
- Has fireplace: Yes
Interior area
- Total interior livable area: 2,352 sqft
Video & virtual tour
Property
Parking
- Total spaces: 1
- Parking features: Parking Lot
- Details: Contact manager
Features
- Patio & porch: Deck, Patio
- Exterior features: Balcony, Electricity not included in rent, Internet not included in rent, Lawn, No Utilities included in rent, Sewage not included in rent, Walk In Closet, Water not included in rent
- Fencing: Fenced Yard
Details
- Parcel number: 963876139500000
Construction
Type & style
- Home type: SingleFamily
- Property subtype: Single Family Residence
Condition
- Year built: 2021
Community & HOA
Location
- Region: Asheville
Financial & listing details
- Lease term: 1 Year
Price history
| Date | Event | Price |
|---|---|---|
| 10/22/2025 | Price change | $2,900-6.5%$1/sqft |
Source: Zillow Rentals | ||
| 10/10/2025 | Listed for rent | $3,100$1/sqft |
Source: Zillow Rentals | ||
| 10/9/2025 | Listing removed | $3,100$1/sqft |
Source: Zillow Rentals | ||
| 10/9/2025 | Price change | $3,100-6.1%$1/sqft |
Source: Zillow Rentals | ||
| 9/19/2025 | Price change | $3,300-5.7%$1/sqft |
Source: Zillow Rentals | ||

