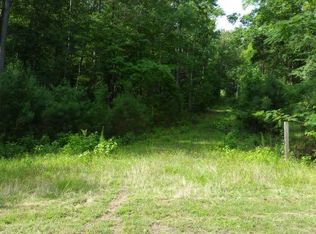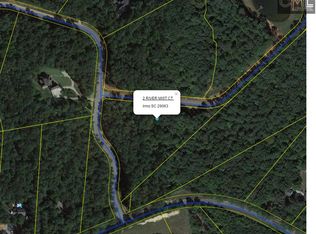Zoned for Chapin schools & located in rural NW Richland Co. in Chapin community, this majestic 4 BR/3 BA/2 HB, all brick home near the Broad River is a feast for your senses & soul! Nestled on 5.68 tranquil, wooded acres, surrounded by nature & wildlife, you'll forget that you're only 8 minutes from I-26 & 15 minutes from Harbison shops & dining! Amazing details including regal solid mahogany front door, Crown molding, recessed lighting, Anderson energy efficient windows & granite counters throughout! Gleaming white oak hdwds extend thru foyer, Formal Dining Rm & majority of main level, stairs & 2nd floor landing! Lovely Great Rm w/natural stone fireplace & large windows w/plenty of natural light streaming in! Beautiful Kitchen boasts custom hickory cabinetry, 8-ft island w/bar, granite counters, stainless steel appliances, double oven, built-in microwave oven drawer, fridge that stays & walk-in pantry! Bright Breakfast Area flanked by 8' sliding glass doors to deck & covered porch! Private office, half BA & Laundry Rm w/utility sink & tile shower. Elegant MBR on main w/glorious views & private spa-like BA w/double granite vanity, tile floor, Aquatic Luxe-Air Relaxation Tub, sep. shower, linen & walk-in closets! 2nd BR on 2nd level w/high cathedral ceiling, walk-in closet, attic storage & private BA. 2 more BRs w/huge walk-in closets share Jack & Jill BA! Tremendous Bonus Rm w/hickory hdwds! 3-car garage, spray foam insulation & walk-in attic storage you must see to believe!
This property is off market, which means it's not currently listed for sale or rent on Zillow. This may be different from what's available on other websites or public sources.

