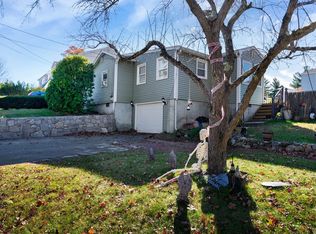Be home for the holidays! Charming completely remodeled move-in ready Raised Ranch offering gleaming hardwood floors, gorgeous shaker style cabinet packed kitchen with center island, quartz counters and SS appliances. Slider to 4 season room overlooking the large level backyard. A walk-out lower level for storage and future expansion. Some updates include new siding, windows, roof, furnace and central air. Close to shopping, restaurants, schools and highway access. Dont miss this great opportunity for quick closing on this special home.
This property is off market, which means it's not currently listed for sale or rent on Zillow. This may be different from what's available on other websites or public sources.
