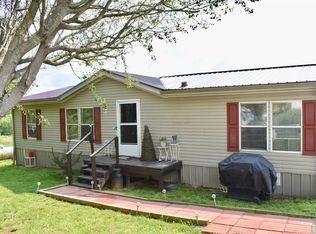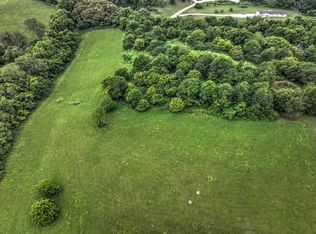Well kept 1999 Fleetwood Doublewide (28 x 56). Spacious floor plan with nice laminate flooring throughout the home. Kitchen has plenty of cabinets and counterspace with an island and pantry. All the bedrooms have walk in closets. Front covered porch and rear covered patio. Lot's of trees for shade and home is situated on a spacious 1 acre lot. Dishwasher remains as well as the 10 x 20 outbuilding with a 12 x 20 attached shed. The detached garage is 24 x 24 with a 14 x 24 shed. Won't last long so call today!!
This property is off market, which means it's not currently listed for sale or rent on Zillow. This may be different from what's available on other websites or public sources.

