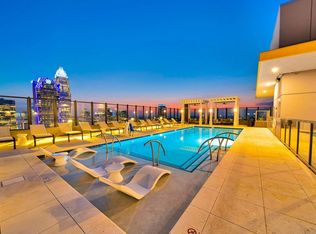Price shown is Base Rent. Residents are required to pay: At Application: Application Fee ($100.00/applicant, nonrefundable); At Move-in: Admin Fee ($150.00/unit); Security Deposit (Refundable) ($250.00/unit); Monthly: Pest Control ($3.00/unit); Trash-Hauling ($15.00/unit); Water/Sewer (usage-based); Utility-Billing Admin Fee ($5.63/unit); Stormwater/Drainage ($1.00/unit); Pest Control ($5.00/unit); Renters Liability Insurance-3rd Party (varies). Please visit the property website for a full list of all optional and situational fees. Floor plans are artist's rendering. All dimensions are approximate. Actual product and specifications may vary in dimension or detail. Not all features are available in every rental home. Please see a representative for details.
Welcome Home to Ashton South End!
Virtual tours are available. Call us today for more information! Ashton South End takes apartment living to new heights in the heart of Historic South End in Charlotte, NC. As soon as you walk into Ashton South End, you will have no doubt that the details make the difference. High end finishes, designer kitchens and exquisite views of Uptown Charlotte make Ashton South End feel more like a custom home. Life just got better at Ashton South End.
Apartment for rent
$4,750/mo
125 W Tremont Ave #401, Charlotte, NC 28203
2beds
2,082sqft
Price may not include required fees and charges.
Apartment
Available now
Cats, dogs OK
Air conditioner
In unit laundry
Off street parking
-- Heating
What's special
High end finishesDesigner kitchens
- 57 days
- on Zillow |
- -- |
- -- |
Travel times
Facts & features
Interior
Bedrooms & bathrooms
- Bedrooms: 2
- Bathrooms: 3
- Full bathrooms: 2
- 1/2 bathrooms: 1
Rooms
- Room types: Dining Room
Cooling
- Air Conditioner
Appliances
- Included: Dryer, Washer
- Laundry: In Unit
Features
- Large Closets, View, Walk-In Closet(s)
- Flooring: Hardwood
Interior area
- Total interior livable area: 2,082 sqft
Property
Parking
- Parking features: Off Street, Parking Lot
- Details: Contact manager
Features
- Stories: 11
- Patio & porch: Patio
- Exterior features: *In Select Units, Business Center, Concierge, Garden, Granite Countertops, Media Room, Package Receiving, Pet Friendly, TV Lounge, Theater, View Type: View
Construction
Type & style
- Home type: Apartment
- Property subtype: Apartment
Condition
- Year built: 2009
Building
Details
- Building name: Ashton South End
Management
- Pets allowed: Yes
Community & HOA
Community
- Features: Fitness Center, Gated, Pool
- Security: Gated Community
HOA
- Amenities included: Fitness Center, Pool
Location
- Region: Charlotte
Financial & listing details
- Lease term: Available months 1, 2, 4, 5, 7, 8, 9, 10, 11, 12, 13, 14, 15,
Price history
| Date | Event | Price |
|---|---|---|
| 4/9/2025 | Listed for rent | $4,750+8.2%$2/sqft |
Source: Zillow Rentals | ||
| 1/15/2023 | Listing removed | -- |
Source: Zillow Rentals | ||
| 1/14/2023 | Price change | $4,390+4%$2/sqft |
Source: Zillow Rentals | ||
| 1/13/2023 | Price change | $4,220-1.9%$2/sqft |
Source: Zillow Rentals | ||
| 1/10/2023 | Price change | $4,300+0.7%$2/sqft |
Source: Zillow Rentals | ||
Neighborhood: Brookhill
There are 37 available units in this apartment building
![[object Object]](https://photos.zillowstatic.com/fp/2d6d574113dc995dac6ef4e485049e3f-p_i.jpg)
