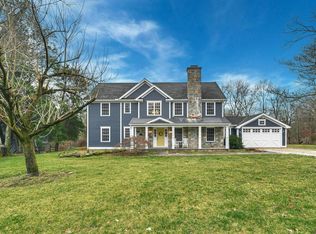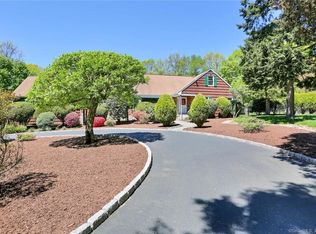Sold for $2,326,000
$2,326,000
125 West Meadow Road, Wilton, CT 06897
5beds
4,667sqft
Single Family Residence
Built in 1950
2 Acres Lot
$2,518,000 Zestimate®
$498/sqft
$7,929 Estimated rent
Home value
$2,518,000
$2.24M - $2.87M
$7,929/mo
Zestimate® history
Loading...
Owner options
Explore your selling options
What's special
Welcome to the gem of West Meadow, one of South Wilton's prettiest neighborhoods. This home exudes the elegance and charm of the 1940s with all of the luxuries of today and is situated on one of the nicest lots in town. The manicured acreage includes a beautiful, private pool area, an expansive patio surrounded by beautiful gardens, a large field to play sports, a large party barn, a separate small seasonal office barn, and a treehouse. The gracious living room has a fireplace, an abundance of windows, and opens to a relaxing sunroom with glass doors to the patio. Cook in the high-end kitchen with subzero and gas range while friends and family gather at the center island or the side island with lots of seating. The kitchen opens to cozy family room with big screen perfect for viewing parties or a big cozy fire in fireplace to relax by. The glass doors also connect you to the patio and idyllic property. There is an eating area off the kitchen with built-ins and a banquet-sized dining room. Additionally there's a first floor office with fireplace and a first floor suite complete with own living room, bedroom, full bath, and separate entrance. Upstairs there is a luxurious, tucked-away primary suite with fireplace, sitting area, updated spa bath with soaking tub and steam shower, a walk-in closet, and balcony perfect for taking in the picturesque views of the grounds. There are 4 more bedrooms and two full baths on the second floor. Lower level has a third office/rec room w/fpl. Entertain large groups in the oversized 22x44 pool with separate changing area and full bath with multiple showers. This home has been lovingly updated and provides an exceptional lifestyle. Electric fence and car charger! Enjoy all Fairfield County has to offer, but you won't want to leave home. You will love living here!
Zillow last checked: 8 hours ago
Listing updated: June 10, 2025 at 11:21pm
Listed by:
Carol McMorris 203-247-5891,
Higgins Group Real Estate 203-762-2020
Bought with:
Regi Kendig, RES.0358111
William Raveis Real Estate
Source: Smart MLS,MLS#: 24080479
Facts & features
Interior
Bedrooms & bathrooms
- Bedrooms: 5
- Bathrooms: 6
- Full bathrooms: 5
- 1/2 bathrooms: 1
Primary bedroom
- Level: Upper
Bedroom
- Level: Upper
Bedroom
- Level: Upper
Bedroom
- Level: Upper
Bedroom
- Level: Upper
Dining room
- Level: Main
Family room
- Level: Main
Kitchen
- Level: Main
Library
- Level: Main
Living room
- Level: Main
Office
- Level: Main
Rec play room
- Level: Lower
Rec play room
- Level: Other
Other
- Level: Main
Sun room
- Level: Main
Heating
- Hot Water, Oil
Cooling
- Central Air
Appliances
- Included: Gas Range, Oven, Subzero, Dishwasher, Washer, Dryer, Water Heater, Tankless Water Heater
- Laundry: Lower Level, Mud Room
Features
- Entrance Foyer
- Doors: French Doors
- Basement: Full
- Attic: Storage,Pull Down Stairs
- Number of fireplaces: 5
Interior area
- Total structure area: 4,667
- Total interior livable area: 4,667 sqft
- Finished area above ground: 3,973
- Finished area below ground: 694
Property
Parking
- Total spaces: 2
- Parking features: Attached, Garage Door Opener
- Attached garage spaces: 2
Features
- Patio & porch: Patio
- Exterior features: Balcony, Garden
- Has private pool: Yes
- Pool features: In Ground
Lot
- Size: 2 Acres
- Features: Level, Landscaped, Rolling Slope, Open Lot
Details
- Additional structures: Shed(s), Barn(s)
- Parcel number: 1923455
- Zoning: R-2
- Horses can be raised: Yes
Construction
Type & style
- Home type: SingleFamily
- Architectural style: Colonial
- Property subtype: Single Family Residence
Materials
- Cedar
- Foundation: Concrete Perimeter
- Roof: Asphalt
Condition
- New construction: No
- Year built: 1950
Details
- Warranty included: Yes
Utilities & green energy
- Sewer: Septic Tank
- Water: Well
- Utilities for property: Cable Available
Community & neighborhood
Security
- Security features: Security System
Location
- Region: Wilton
- Subdivision: South Wilton
Price history
| Date | Event | Price |
|---|---|---|
| 6/10/2025 | Sold | $2,326,000-3%$498/sqft |
Source: | ||
| 5/12/2025 | Pending sale | $2,399,000$514/sqft |
Source: | ||
| 3/15/2025 | Listed for sale | $2,399,000-3.2%$514/sqft |
Source: | ||
| 9/18/2024 | Listing removed | $2,479,000$531/sqft |
Source: | ||
| 9/5/2024 | Listed for sale | $2,479,000+26.5%$531/sqft |
Source: | ||
Public tax history
| Year | Property taxes | Tax assessment |
|---|---|---|
| 2025 | $25,789 +2% | $1,056,510 |
| 2024 | $25,293 +17.8% | $1,056,510 +43.9% |
| 2023 | $21,477 +3.6% | $734,020 |
Find assessor info on the county website
Neighborhood: 06897
Nearby schools
GreatSchools rating
- NAMiller-Driscoll SchoolGrades: PK-2Distance: 2.3 mi
- 9/10Middlebrook SchoolGrades: 6-8Distance: 3 mi
- 10/10Wilton High SchoolGrades: 9-12Distance: 3.2 mi
Schools provided by the listing agent
- Elementary: Miller-Driscoll
- Middle: Middlebrook,Cider Mill
- High: Wilton
Source: Smart MLS. This data may not be complete. We recommend contacting the local school district to confirm school assignments for this home.
Sell for more on Zillow
Get a Zillow Showcase℠ listing at no additional cost and you could sell for .
$2,518,000
2% more+$50,360
With Zillow Showcase(estimated)$2,568,360

