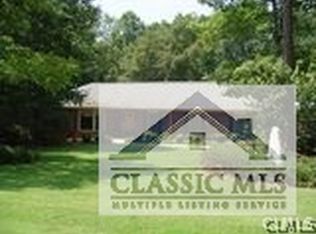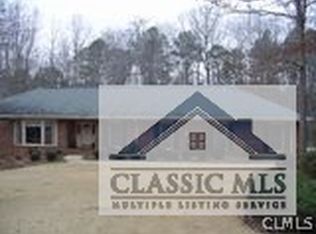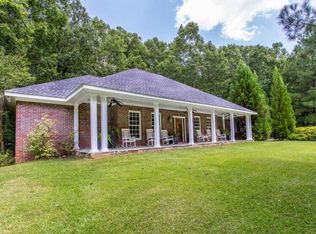Sold for $547,500
$547,500
125 W Huntington Road, Bogart, GA 30622
3beds
--sqft
Single Family Residence
Built in 1985
-- sqft lot
$588,800 Zestimate®
$--/sqft
$2,121 Estimated rent
Home value
$588,800
$553,000 - $624,000
$2,121/mo
Zestimate® history
Loading...
Owner options
Explore your selling options
What's special
This 2.91 acre lot features a pristine brick ranch home and is simply manicured to perfection. Modest fencing allows views of the entire property yet aids in the existing privacy of the acreage. The backyard takes a gentle slope into a meadow filled with outdoor opportunities from the covered mini bridge, social fire pit, symbolic koi fish pond, or mini vegetable garden. Take in every sunrise and sunset and experience all four Seasons in the South from the large trex built deck, adjoining Sunroom, or screened porch (a coveted luxury in the state of Georgia), all overlooking your manageable paradise. Once inside the home, you'll immediately notice the spaciousness of the floor plan. The centrally located kitchen is appointed nicely with custom cabinetry including built-in pantry and granite countertops and is the corridor to any room of the home. Contemporary meets traditional in the versatile sunken living room which effortlessly creates intimate spaces in this common area of the home. Nestled in the back of the home is a true den, with wood beams, built-ins and gas fireplace. The one level living Floor plan finishes with a split bedroom layout. Master bedroom and ensuite with separate tub and shower, double sink vanity and his & her water closets. Large laundry room with wash sink is conveniently positioned off the master bedroom ensuite. 2 car garage with walk in storage room. This peaceful place can be yours.
Located just off Athens main corridor of Atlanta Hwy, minutes to the LOOP, HWY 316, HWY 78
Zillow last checked: 8 hours ago
Listing updated: July 10, 2025 at 11:37am
Listed by:
John Mobley 706-338-3550,
Athens Real Estate Associates,
Bought with:
Keilly Ulery, 406282
Sound Real Estate
Source: Hive MLS,MLS#: CM1005806 Originating MLS: Athens Area Association of REALTORS
Originating MLS: Athens Area Association of REALTORS
Facts & features
Interior
Bedrooms & bathrooms
- Bedrooms: 3
- Bathrooms: 2
- Full bathrooms: 2
- Main level bathrooms: 2
- Main level bedrooms: 3
Bedroom 1
- Level: Main
- Dimensions: 0 x 0
Bedroom 2
- Level: Main
- Dimensions: 0 x 0
Bedroom 3
- Level: Main
- Dimensions: 0 x 0
Bathroom 1
- Level: Main
- Dimensions: 0 x 0
Bathroom 2
- Level: Main
- Dimensions: 0 x 0
Heating
- Central
Cooling
- Central Air, Electric
Appliances
- Included: Dishwasher, Microwave, Oven
Features
- Ceiling Fan(s)
- Flooring: Carpet, Tile, Vinyl, Wood
- Basement: None,Crawl Space
- Number of fireplaces: 1
- Fireplace features: Gas
Property
Parking
- Total spaces: 4
- Parking features: Garage Door Opener
- Garage spaces: 2
Features
- Patio & porch: Deck
Lot
- Features: Level
Details
- Additional structures: Other
- Parcel number: 071 005J
Construction
Type & style
- Home type: SingleFamily
- Architectural style: Ranch
- Property subtype: Single Family Residence
Materials
- Brick
Condition
- Year built: 1985
Utilities & green energy
- Water: Public
Community & neighborhood
Location
- Region: Bogart
- Subdivision: Huntington Park
HOA & financial
HOA
- Has HOA: Yes
Other
Other facts
- Listing agreement: Exclusive Right To Sell
Price history
| Date | Event | Price |
|---|---|---|
| 6/15/2023 | Sold | $547,500+2.3% |
Source: | ||
| 5/18/2023 | Pending sale | $535,000 |
Source: Hive MLS #1005806 Report a problem | ||
| 4/27/2023 | Listed for sale | $535,000+167.6% |
Source: Hive MLS #1005806 Report a problem | ||
| 5/31/2012 | Sold | $199,900-27.2% |
Source: | ||
| 11/9/2010 | Price change | $274,500-12.9% |
Source: Coldwell Banker Upchurch Realty #917871 Report a problem | ||
Public tax history
| Year | Property taxes | Tax assessment |
|---|---|---|
| 2025 | $6,450 +2.2% | $227,330 +4.3% |
| 2024 | $6,314 +87.1% | $218,028 +35.5% |
| 2023 | $3,375 -0.2% | $160,938 +15.3% |
Find assessor info on the county website
Neighborhood: 30622
Nearby schools
GreatSchools rating
- 7/10Cleveland Road Elementary SchoolGrades: PK-5Distance: 2.1 mi
- 6/10Burney-Harris-Lyons Middle SchoolGrades: 6-8Distance: 2.5 mi
- 6/10Clarke Central High SchoolGrades: 9-12Distance: 4.8 mi
Schools provided by the listing agent
- Elementary: Cleveland Road
- Middle: Burney-Harris-Lyons
- High: Clarke Central
Source: Hive MLS. This data may not be complete. We recommend contacting the local school district to confirm school assignments for this home.
Get pre-qualified for a loan
At Zillow Home Loans, we can pre-qualify you in as little as 5 minutes with no impact to your credit score.An equal housing lender. NMLS #10287.
Sell for more on Zillow
Get a Zillow Showcase℠ listing at no additional cost and you could sell for .
$588,800
2% more+$11,776
With Zillow Showcase(estimated)$600,576


