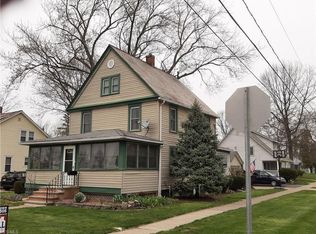Property has many updates. Freshly painted. Hardwood floors throughout. New kitchen and bathroom floors. Walkout basement. Large eat in kitchen. Large living room. Three bedrooms. 1.5 baths. Multi purpose three season room and covered deck. Oversized three car detached garage. Private yard. Home is walking distance to shopping and historic Medina Square
Owner provides lawn care but not snow removal. Renter is responsible for all utilities. One year lease. First month's rent and security deposit due at move in. No smoking inside home.
House for rent
Accepts Zillow applications
$2,300/mo
125 W Homestead St, Medina, OH 44256
3beds
1,785sqft
Price may not include required fees and charges.
Single family residence
Available now
Small dogs OK
Central air
In unit laundry
Garage parking
Forced air
What's special
Three bedroomsCovered deckWalkout basementPrivate yardLarge eat in kitchenNew kitchen
- 11 days
- on Zillow |
- -- |
- -- |
Travel times
Facts & features
Interior
Bedrooms & bathrooms
- Bedrooms: 3
- Bathrooms: 2
- Full bathrooms: 1
- 1/2 bathrooms: 1
Heating
- Forced Air
Cooling
- Central Air
Appliances
- Included: Dishwasher, Dryer, Oven, Refrigerator, Washer
- Laundry: In Unit
Features
- Flooring: Hardwood
Interior area
- Total interior livable area: 1,785 sqft
Property
Parking
- Parking features: Detached, Garage, Off Street
- Has garage: Yes
- Details: Contact manager
Features
- Patio & porch: Deck
- Exterior features: Bicycle storage, Heating system: Forced Air, Lawn, No Utilities included in rent
Details
- Parcel number: 02819A17101
Construction
Type & style
- Home type: SingleFamily
- Property subtype: Single Family Residence
Community & HOA
Location
- Region: Medina
Financial & listing details
- Lease term: 1 Year
Price history
| Date | Event | Price |
|---|---|---|
| 7/3/2025 | Listed for rent | $2,300-4.2%$1/sqft |
Source: Zillow Rentals | ||
| 6/12/2025 | Listing removed | $2,400$1/sqft |
Source: Zillow Rentals | ||
| 5/31/2025 | Listed for rent | $2,400$1/sqft |
Source: Zillow Rentals | ||
| 5/21/2025 | Sold | $207,000+3.6%$116/sqft |
Source: MLS Now #5114805 | ||
| 4/19/2025 | Pending sale | $199,800$112/sqft |
Source: MLS Now #5114805 | ||
![[object Object]](https://photos.zillowstatic.com/fp/a0c0a337005509420101c73ed6e87a7f-p_i.jpg)
