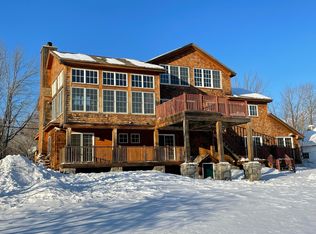Closed
Listed by:
Joseph Karl,
William Raveis Real Estate Vermont Properties Off:802-228-8877
Bought with: William Raveis Real Estate Vermont Properties
$355,000
125 West Hill Road, Ludlow, VT 05149
3beds
1,064sqft
Single Family Residence
Built in 1958
0.54 Acres Lot
$358,400 Zestimate®
$334/sqft
$2,575 Estimated rent
Home value
$358,400
$315,000 - $409,000
$2,575/mo
Zestimate® history
Loading...
Owner options
Explore your selling options
What's special
This home has been in the family since 1958. Simple, clean living in an extremely desirable area. It's ready for your makeover and has plenty of room for expansion. Just like in the TV shows, the carpet has been peeled up, revealing hardwood floors that will become show stoppers once rejuvenated. There is a two-car garage for convenience, which flows to an awesome mudroom for all your sports equipment. There are three cute bedrooms, one full bath, and a sizable living room. The backyard is a wide open space with stunning views across the West Hill Recreation area. Need more space? Go up? Blow out the back? There are many possibilities. Just minutes to Okemo's base area or a short walk downtown. This house has plenty of upside. Visit the Okemo real estate community today. Taxes are based on town assessment.
Zillow last checked: 8 hours ago
Listing updated: December 19, 2025 at 11:31am
Listed by:
Joseph Karl,
William Raveis Real Estate Vermont Properties Off:802-228-8877
Bought with:
Katherine K Burns
William Raveis Real Estate Vermont Properties
Source: PrimeMLS,MLS#: 5064376
Facts & features
Interior
Bedrooms & bathrooms
- Bedrooms: 3
- Bathrooms: 1
- 3/4 bathrooms: 1
Heating
- Oil, Forced Air, Hot Air, Gas Stove
Cooling
- Other
Appliances
- Included: Dishwasher, Dryer, Microwave, Gas Range, Refrigerator, Washer, Gas Stove, Owned Water Heater
- Laundry: In Basement
Features
- Ceiling Fan(s)
- Flooring: Carpet, Laminate, Wood
- Basement: Walkout,Walk-Out Access
Interior area
- Total structure area: 2,128
- Total interior livable area: 1,064 sqft
- Finished area above ground: 1,064
- Finished area below ground: 0
Property
Parking
- Total spaces: 2
- Parking features: Paved, Driveway, Garage, Off Street, On Site, Attached
- Garage spaces: 2
- Has uncovered spaces: Yes
Accessibility
- Accessibility features: 1st Floor 3/4 Bathroom, 1st Floor Bedroom, One-Level Home, Paved Parking
Features
- Levels: One
- Stories: 1
- Exterior features: Shed
- Frontage length: Road frontage: 100
Lot
- Size: 0.54 Acres
- Features: Country Setting, Mountain, Near Country Club, Near Golf Course, Near Paths, Near Shopping, Near Skiing, Near Snowmobile Trails, Neighborhood, Near School(s)
Details
- Parcel number: 36311211202
- Zoning description: Residential
Construction
Type & style
- Home type: SingleFamily
- Architectural style: Contemporary
- Property subtype: Single Family Residence
Materials
- Wood Frame, Vinyl Exterior
- Foundation: Block
- Roof: Standing Seam
Condition
- New construction: No
- Year built: 1958
Utilities & green energy
- Electric: Fuses
- Sewer: 1000 Gallon, Concrete, Holding Tank, Septic Tank
- Utilities for property: Cable
Community & neighborhood
Security
- Security features: Smoke Detector(s)
Location
- Region: Ludlow
Other
Other facts
- Road surface type: Paved
Price history
| Date | Event | Price |
|---|---|---|
| 12/19/2025 | Sold | $355,000-7.8%$334/sqft |
Source: | ||
| 10/4/2025 | Listed for sale | $385,000-2.5%$362/sqft |
Source: | ||
| 10/1/2025 | Listing removed | $395,000$371/sqft |
Source: | ||
| 3/29/2025 | Listed for sale | $395,000$371/sqft |
Source: | ||
Public tax history
| Year | Property taxes | Tax assessment |
|---|---|---|
| 2024 | -- | $177,300 |
| 2023 | -- | $177,300 |
| 2022 | -- | $177,300 |
Find assessor info on the county website
Neighborhood: 05149
Nearby schools
GreatSchools rating
- 7/10Ludlow Elementary SchoolGrades: PK-6Distance: 1.2 mi
- 7/10Green Mountain Uhsd #35Grades: 7-12Distance: 11.7 mi
Schools provided by the listing agent
- Elementary: Ludlow Elementary School
- District: Two Rivers Supervisory Union
Source: PrimeMLS. This data may not be complete. We recommend contacting the local school district to confirm school assignments for this home.
Get pre-qualified for a loan
At Zillow Home Loans, we can pre-qualify you in as little as 5 minutes with no impact to your credit score.An equal housing lender. NMLS #10287.
