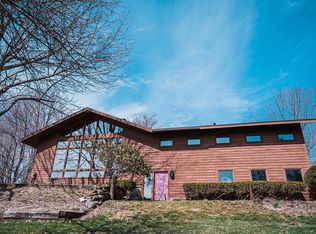Closed
$395,000
125 West Hill Road, Gardiner, ME 04345
4beds
2,396sqft
Single Family Residence
Built in 1960
1.65 Acres Lot
$424,700 Zestimate®
$165/sqft
$2,582 Estimated rent
Home value
$424,700
Estimated sales range
Not available
$2,582/mo
Zestimate® history
Loading...
Owner options
Explore your selling options
What's special
If you are looking for space, this cape style home could be the one for you! Both the inside and the outside have lots of room to sprawl out. The first floor boasts a tiled mudroom with washer & dryer, kitchen with vaulted ceilings & wood beams, family room with wood stove, brick hearth and a vaulted ceiling with wood beams, a spacious living room with hardwood flooring, two bedrooms or use one as an office and a full bath. The second floor has two good sized bedrooms with his & her closets, a cedar lined closet and built ins and a full bath. Beautiful hardwood flooring throughout. Enter into the home from the attached 2-car garage. This charming home sits on 1.65 acres with lots of lawn area for family enjoyment. Also the possibility to add another dwelling on to the property. Up on the hill is a tennis court and a gravel area that could be used for a camper or play area. A convenient location being only minutes from the bustling downtown Gardiner and the Kennebec River. A short commute to Augusta, I-295 and 45 minutes to Portland. Come make this home yours!
Zillow last checked: 8 hours ago
Listing updated: October 22, 2024 at 06:36am
Listed by:
LAER
Bought with:
Legacy Properties Sotheby's International Realty
Source: Maine Listings,MLS#: 1600172
Facts & features
Interior
Bedrooms & bathrooms
- Bedrooms: 4
- Bathrooms: 2
- Full bathrooms: 2
Bedroom 1
- Features: Closet
- Level: First
Bedroom 2
- Features: Closet
- Level: First
Bedroom 3
- Features: Closet
- Level: Second
Bedroom 4
- Features: Built-in Features, Closet
- Level: Second
Family room
- Features: Vaulted Ceiling(s), Wood Burning Fireplace
- Level: First
Kitchen
- Features: Eat-in Kitchen, Vaulted Ceiling(s)
- Level: First
Living room
- Level: First
Mud room
- Features: Closet
- Level: First
Heating
- Baseboard, Hot Water
Cooling
- None
Appliances
- Included: Dishwasher, Dryer, Microwave, Electric Range, Refrigerator, Washer
Features
- 1st Floor Bedroom, Shower, Storage
- Flooring: Carpet, Tile, Wood
- Basement: Bulkhead,Interior Entry,Full
- Number of fireplaces: 1
Interior area
- Total structure area: 2,396
- Total interior livable area: 2,396 sqft
- Finished area above ground: 2,396
- Finished area below ground: 0
Property
Parking
- Total spaces: 2
- Parking features: Paved, 1 - 4 Spaces, Garage Door Opener
- Attached garage spaces: 2
Features
- Patio & porch: Porch
- Has view: Yes
- View description: Fields
Lot
- Size: 1.65 Acres
- Features: Near Shopping, Near Town, Level, Open Lot, Landscaped
Details
- Parcel number: GARRM25AB008
- Zoning: High Density Res
- Other equipment: Cable, Internet Access Available
Construction
Type & style
- Home type: SingleFamily
- Architectural style: Cape Cod
- Property subtype: Single Family Residence
Materials
- Wood Frame, Brick, Vinyl Siding
- Roof: Rolled/Hot Mop,Shingle
Condition
- Year built: 1960
Utilities & green energy
- Electric: Circuit Breakers
- Sewer: Public Sewer
- Water: Public
Community & neighborhood
Location
- Region: Gardiner
Other
Other facts
- Road surface type: Paved
Price history
| Date | Event | Price |
|---|---|---|
| 10/22/2024 | Pending sale | $400,000+1.3%$167/sqft |
Source: | ||
| 10/21/2024 | Sold | $395,000-1.3%$165/sqft |
Source: | ||
| 8/26/2024 | Contingent | $400,000$167/sqft |
Source: | ||
| 8/13/2024 | Listed for sale | $400,000$167/sqft |
Source: | ||
Public tax history
| Year | Property taxes | Tax assessment |
|---|---|---|
| 2024 | $5,263 +8% | $205,600 |
| 2023 | $4,873 +6.8% | $205,600 |
| 2022 | $4,564 +2.3% | $205,600 |
Find assessor info on the county website
Neighborhood: 04345
Nearby schools
GreatSchools rating
- NALaura E Richards SchoolGrades: PK-2Distance: 0.7 mi
- 5/10Gardiner Regional Middle SchoolGrades: 6-8Distance: 0.9 mi
- 5/10Gardiner Area High SchoolGrades: 9-12Distance: 0.1 mi

Get pre-qualified for a loan
At Zillow Home Loans, we can pre-qualify you in as little as 5 minutes with no impact to your credit score.An equal housing lender. NMLS #10287.
