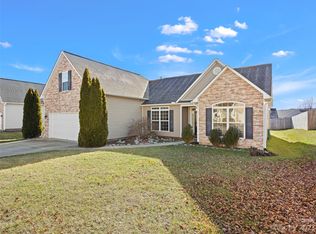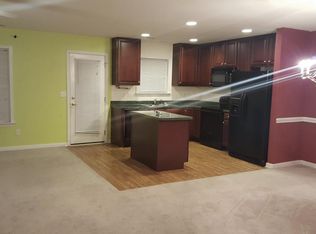RIVERSTONE COMMUNITY - Excellent location just in between Arden and Fletcher. Community features include a seasonal pool and playground. Open floor plan featuring lots of natural lighting and high ceilings, a formal dining room, eat-in kitchen, stainless appliances, and gas fireplace. The master bath includes a double-sink vanity, step in shower and garden tub.
This property is off market, which means it's not currently listed for sale or rent on Zillow. This may be different from what's available on other websites or public sources.

