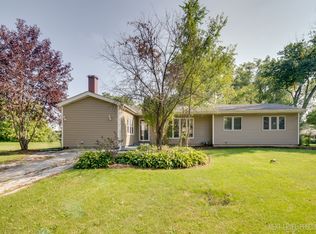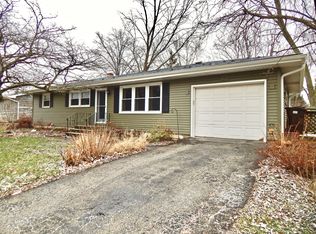Closed
$259,000
125 W Francis Rd, New Lenox, IL 60451
3beds
1,248sqft
Single Family Residence
Built in 1958
10,624 Square Feet Lot
$265,300 Zestimate®
$208/sqft
$2,140 Estimated rent
Home value
$265,300
$244,000 - $289,000
$2,140/mo
Zestimate® history
Loading...
Owner options
Explore your selling options
What's special
Welcome home to this spacious three-bedroom, one-bathroom ranch house in New Lenox. Upon entering the home, you will be greeted by an open floor plan, where the family room seamlessly flows into the recently refurbished kitchen area, complete with stainless steel appliances and quartz countertops. The laundry room and access to the partial basement are located just to the east of the kitchen. Three large bedrooms and a full bathroom with a tub are to the west of the kitchen. While the home's interior is immaculate, the real treasure is the expansive backyard. This backyard is not just a space; it's an oasis for family fun. It features a spacious deck, an above-ground pool, a storage shed, and even a dedicated cornhole playing area. Upgrades include: Wood Laminate Flooring (2022), Composite Deck (2020), Remodeled Kitchen (2019), Remodeled Bathroom (2018), Doors & Windows (2018), HVAC (2018), Roof (2017), Fence (2016), and Pool (2016). Just so you know, this home is priced to sell, and since it is a short sell, it is being sold as-is. Professional photos and more are coming soon.
Zillow last checked: 8 hours ago
Listing updated: June 08, 2025 at 07:53am
Listing courtesy of:
Kurt Clements, ABR,AHWD,E-PRO,GRI,PSA,RENE,SRES,SRS 630-430-1091,
eXp Realty
Bought with:
Blake Morgan
john greene, Realtor
Source: MRED as distributed by MLS GRID,MLS#: 12335203
Facts & features
Interior
Bedrooms & bathrooms
- Bedrooms: 3
- Bathrooms: 1
- Full bathrooms: 1
Primary bedroom
- Features: Flooring (Wood Laminate), Window Treatments (Window Treatments)
- Level: Main
- Area: 156 Square Feet
- Dimensions: 13X12
Bedroom 2
- Features: Flooring (Wood Laminate), Window Treatments (Window Treatments)
- Level: Main
- Area: 144 Square Feet
- Dimensions: 12X12
Bedroom 3
- Features: Flooring (Wood Laminate), Window Treatments (Window Treatments)
- Level: Main
- Area: 120 Square Feet
- Dimensions: 12X10
Family room
- Features: Flooring (Wood Laminate), Window Treatments (Window Treatments)
- Level: Main
- Area: 170 Square Feet
- Dimensions: 17X10
Kitchen
- Features: Kitchen (Eating Area-Table Space, Galley, Updated Kitchen), Flooring (Wood Laminate), Window Treatments (Window Treatments)
- Level: Main
- Area: 204 Square Feet
- Dimensions: 17X12
Laundry
- Features: Flooring (Wood Laminate), Window Treatments (Window Treatments)
- Level: Main
- Area: 77 Square Feet
- Dimensions: 11X7
Heating
- Natural Gas, Forced Air
Cooling
- Central Air
Appliances
- Included: Range, Microwave, Dishwasher, Refrigerator, Washer, Dryer, Stainless Steel Appliance(s), Gas Water Heater
- Laundry: Main Level, Gas Dryer Hookup, In Unit, Sink
Features
- Cathedral Ceiling(s), 1st Floor Bedroom, 1st Floor Full Bath, Beamed Ceilings, Open Floorplan, Dining Combo
- Flooring: Laminate
- Windows: Screens, Window Treatments, Drapes
- Basement: Unfinished,Crawl Space,Partial
- Attic: Unfinished
Interior area
- Total structure area: 1,732
- Total interior livable area: 1,248 sqft
Property
Parking
- Total spaces: 7
- Parking features: Asphalt, Garage Door Opener, On Site, Garage Owned, Attached, Driveway, Owned, Garage
- Attached garage spaces: 1
- Has uncovered spaces: Yes
Accessibility
- Accessibility features: No Disability Access
Features
- Stories: 1
- Patio & porch: Deck
- Pool features: Above Ground
Lot
- Size: 10,624 sqft
- Features: None
Details
- Additional structures: Shed(s)
- Parcel number: 1508094020210000
- Special conditions: Short Sale,Third Party Approval
- Other equipment: Ceiling Fan(s)
Construction
Type & style
- Home type: SingleFamily
- Architectural style: Ranch
- Property subtype: Single Family Residence
Materials
- Vinyl Siding, Frame
- Foundation: Concrete Perimeter
- Roof: Asphalt
Condition
- New construction: No
- Year built: 1958
Utilities & green energy
- Electric: Circuit Breakers, 200+ Amp Service
- Water: Public
Community & neighborhood
Community
- Community features: Curbs, Street Lights, Street Paved
Location
- Region: New Lenox
HOA & financial
HOA
- Services included: None
Other
Other facts
- Listing terms: Cash
- Ownership: Fee Simple
Price history
| Date | Event | Price |
|---|---|---|
| 6/6/2025 | Sold | $259,000-4.1%$208/sqft |
Source: | ||
| 1/27/2025 | Listing removed | $270,000$216/sqft |
Source: | ||
| 12/9/2024 | Price change | $270,000-9.7%$216/sqft |
Source: | ||
| 11/11/2024 | Price change | $299,000-6.6%$240/sqft |
Source: | ||
| 11/6/2024 | Listed for sale | $320,000$256/sqft |
Source: | ||
Public tax history
| Year | Property taxes | Tax assessment |
|---|---|---|
| 2023 | $5,649 +5.5% | $73,668 +8.5% |
| 2022 | $5,353 +5.6% | $67,866 +6.3% |
| 2021 | $5,068 +3.1% | $63,826 +3.7% |
Find assessor info on the county website
Neighborhood: 60451
Nearby schools
GreatSchools rating
- 7/10Oster-Oakview SchoolGrades: 4-6Distance: 0.7 mi
- 8/10Liberty Junior High SchoolGrades: 7-8Distance: 0.4 mi
- 10/10Lincoln Way WestGrades: 9-12Distance: 2.9 mi
Schools provided by the listing agent
- Elementary: Haines Elementary School
- Middle: Liberty Junior High School
- High: Lincoln-Way West High School
- District: 122
Source: MRED as distributed by MLS GRID. This data may not be complete. We recommend contacting the local school district to confirm school assignments for this home.

Get pre-qualified for a loan
At Zillow Home Loans, we can pre-qualify you in as little as 5 minutes with no impact to your credit score.An equal housing lender. NMLS #10287.

