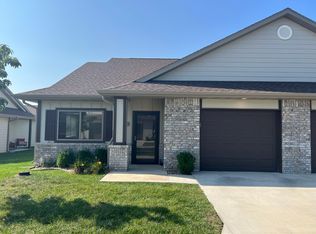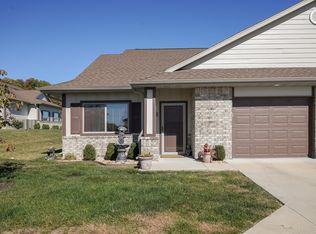Closed
Price Unknown
125 Vista View Drive #A, Branson, MO 65616
2beds
1,114sqft
Duplex
Built in 2019
-- sqft lot
$256,900 Zestimate®
$--/sqft
$1,606 Estimated rent
Home value
$256,900
$231,000 - $288,000
$1,606/mo
Zestimate® history
Loading...
Owner options
Explore your selling options
What's special
Introducing a charming opportunity perfect for those embracing the golden years! This delightful 2-bedroom, 2-bathroom house in a vibrant 55+ community offers comfort without sacrificing convenience. Single-level living means no stairs to navigate, and an included garage keeps your vehicle sheltered from the elements.Step into an inviting open layout designed for easy living and low maintenance. Whether you're hosting family gatherings or enjoying quiet evenings, the spacious design integrates living, dining, and kitchen areas seamlessly. Natural light bathes the interior, creating a warm, welcoming atmosphere that immediately feels like home.Safety is paramount, and this home addresses that with a discreet, in-ground storm shelter - peace of mind during unpredictable weather is invaluable. Additionally, the hassle-free lifestyle extends beyond the home's walls. Located near the pulse of Branson Hills, you are mere minutes from the Branson Recreational Center, esteemed medical facilities at Cox Medical, and a plethora of shopping and dining options. Whether it's errands or entertainment, everything you need is conveniently close.Not only practical, but this home also offers swift access to Highway 65, putting even more of Missouri's charms within easy reach. Ideal for those looking to streamline their lifestyle without cramping their style, this home checks all the boxes for comfort, security, and convenience. Dive into the next chapter in a community where every day feels like a well-deserved encore. Welcome home!
Zillow last checked: 8 hours ago
Listing updated: January 15, 2025 at 04:08pm
Listed by:
Parker Stone 417-294-2294,
Keller Williams Tri-Lakes
Bought with:
Patty Silliman, 2003030780
Silliman Realty & Associates
Source: SOMOMLS,MLS#: 60277761
Facts & features
Interior
Bedrooms & bathrooms
- Bedrooms: 2
- Bathrooms: 2
- Full bathrooms: 2
Garage
- Description: Has underground F5 storm shelter
Heating
- Heat Pump, Electric
Cooling
- Central Air
Appliances
- Included: Dishwasher, Free-Standing Electric Oven, Dryer, Washer, Exhaust Fan, Water Softener Owned, Refrigerator, Microwave, Disposal, Water Purifier, Water Filtration
- Laundry: Main Level, W/D Hookup
Features
- Granite Counters, Solid Surface Counters, Walk-In Closet(s), High Speed Internet
- Flooring: Carpet, Vinyl, Tile
- Windows: Blinds, Double Pane Windows
- Has basement: No
- Attic: Access Only:No Stairs
- Has fireplace: No
Interior area
- Total structure area: 1,114
- Total interior livable area: 1,114 sqft
- Finished area above ground: 1,114
- Finished area below ground: 0
Property
Parking
- Total spaces: 1
- Parking features: Garage Faces Front
- Attached garage spaces: 1
Features
- Levels: One
- Stories: 1
- Patio & porch: Patio, Covered
- Exterior features: Rain Gutters, Cable Access, Drought Tolerant Spc
- Fencing: None
Lot
- Features: Curbs, Level
Details
- Additional structures: Storm Shelter
- Parcel number: 084.018000000005.047
Construction
Type & style
- Home type: MultiFamily
- Architectural style: Patio Home
- Property subtype: Duplex
- Attached to another structure: Yes
Materials
- Brick, Vinyl Siding
- Foundation: Poured Concrete
- Roof: Composition
Condition
- Year built: 2019
Utilities & green energy
- Sewer: Public Sewer
- Water: Public
- Utilities for property: Cable Available
Community & neighborhood
Location
- Region: Branson
- Subdivision: Summit Ridge Residences
HOA & financial
HOA
- HOA fee: $225 monthly
- Services included: Maintenance Grounds, Exercise Room, Clubhouse, Trash, Snow Removal
Other
Other facts
- Road surface type: Asphalt, Concrete
Price history
| Date | Event | Price |
|---|---|---|
| 1/15/2025 | Sold | -- |
Source: | ||
| 11/23/2024 | Pending sale | $255,000$229/sqft |
Source: | ||
| 9/18/2024 | Price change | $255,000+2.4%$229/sqft |
Source: | ||
| 9/13/2024 | Listed for sale | $249,000$224/sqft |
Source: | ||
| 8/17/2023 | Sold | -- |
Source: | ||
Public tax history
| Year | Property taxes | Tax assessment |
|---|---|---|
| 2024 | $1,750 -0.3% | $19,880 |
| 2023 | $1,755 +3.4% | $19,880 |
| 2022 | $1,698 +150.6% | $19,880 +877.9% |
Find assessor info on the county website
Neighborhood: 65616
Nearby schools
GreatSchools rating
- 9/10Buchanan ElementaryGrades: K-3Distance: 1.1 mi
- 3/10Branson Jr. High SchoolGrades: 7-8Distance: 2.3 mi
- 7/10Branson High SchoolGrades: 9-12Distance: 1 mi
Schools provided by the listing agent
- Elementary: Branson Buchanan
- Middle: Branson
- High: Branson
Source: SOMOMLS. This data may not be complete. We recommend contacting the local school district to confirm school assignments for this home.

