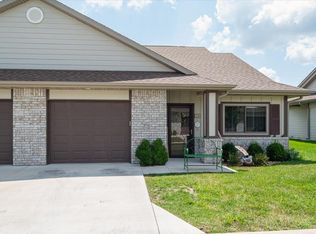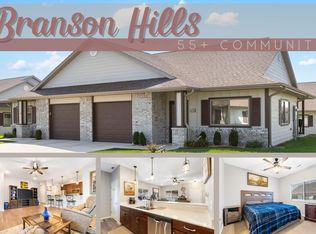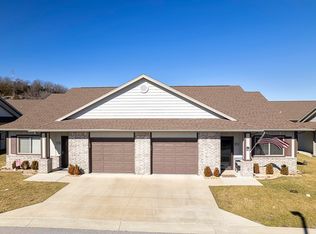Closed
Price Unknown
125 Vista View Drive #B, Branson, MO 65616
2beds
1,045sqft
Townhouse
Built in 2020
-- sqft lot
$230,000 Zestimate®
$--/sqft
$1,524 Estimated rent
Home value
$230,000
$219,000 - $242,000
$1,524/mo
Zestimate® history
Loading...
Owner options
Explore your selling options
What's special
Come see this beautiful like new 2 bedroom, 2 bath, spotless, ready to move in townhome located in the pristine gated 55+ community of Summit Ridge Residences. You will find all the pleasures of home with a garage and beautiful lawns, but someone else mows the grass for you. Association includes a great clubhouse with planned events and things to do. All this located just a short distance from shopping, restaurants, shows and the Branson Rec Plex which has a ton of things to offer. Schedule your private showing today!
Zillow last checked: 8 hours ago
Listing updated: August 28, 2024 at 06:31pm
Listed by:
Gail Keirsey 417-230-7192,
ReeceNichols - Lakeview,
Ryan Keirsey 417-231-6620,
ReeceNichols - Lakeview
Bought with:
Gayla Coonrod, 2005005006
ReeceNichols -Kimberling City
Source: SOMOMLS,MLS#: 60250791
Facts & features
Interior
Bedrooms & bathrooms
- Bedrooms: 2
- Bathrooms: 2
- Full bathrooms: 2
Primary bedroom
- Area: 128.8
- Dimensions: 11.2 x 11.5
Bedroom 2
- Area: 142.6
- Dimensions: 12.4 x 11.5
Primary bathroom
- Area: 68.88
- Dimensions: 8.2 x 8.4
Bathroom full
- Area: 56.71
- Dimensions: 10.7 x 5.3
Garage
- Area: 224.58
- Dimensions: 11.4 x 19.7
Kitchen
- Area: 143.92
- Dimensions: 10.2 x 14.11
Living room
- Area: 302.94
- Dimensions: 18.7 x 16.2
Utility room
- Area: 46.9
- Dimensions: 7 x 6.7
Heating
- Central, Heat Pump, Electric
Cooling
- Ceiling Fan(s), Central Air, Heat Pump
Appliances
- Included: Dishwasher, Disposal, Electric Water Heater, Free-Standing Electric Oven, Ice Maker, Refrigerator
- Laundry: Main Level, W/D Hookup
Features
- High Speed Internet, Internet - Cable, Solid Surface Counters, Walk-in Shower
- Flooring: Carpet, Laminate
- Doors: Storm Door(s)
- Windows: Blinds, Double Pane Windows
- Has basement: No
- Attic: Access Only:No Stairs
- Has fireplace: No
- Fireplace features: None
Interior area
- Total structure area: 1,045
- Total interior livable area: 1,045 sqft
- Finished area above ground: 1,045
- Finished area below ground: 0
Property
Parking
- Total spaces: 1
- Parking features: Additional Parking, Driveway, Garage Door Opener, Garage Faces Front, Gated
- Attached garage spaces: 1
- Has uncovered spaces: Yes
Accessibility
- Accessibility features: Accessible Bedroom, Accessible Central Living Area, Accessible Closets, Accessible Common Area, Accessible Doors, Accessible Entrance, Accessible Hallway(s), Adaptable Bathroom Walls, Central Living Area
Features
- Levels: One
- Stories: 1
- Patio & porch: Covered, Front Porch, Patio, Rear Porch
- Exterior features: Cable Access, Rain Gutters
- Has view: Yes
- View description: City
Lot
- Features: Curbs, Landscaped, Level, Paved, Sprinklers In Front, Sprinklers In Rear
Details
- Parcel number: 084.018000000005.048
Construction
Type & style
- Home type: Townhouse
- Architectural style: Bungalow
- Property subtype: Townhouse
Materials
- Brick, HardiPlank Type
- Foundation: Poured Concrete, Slab
- Roof: Asphalt,Composition
Condition
- Year built: 2020
Utilities & green energy
- Sewer: Public Sewer
- Water: Public
- Utilities for property: Cable Available
Community & neighborhood
Security
- Security features: Smoke Detector(s)
Location
- Region: Branson
- Subdivision: Summit Ridge Residences
HOA & financial
HOA
- HOA fee: $225 monthly
- Services included: Maintenance Structure, Clubhouse, Common Area Maintenance, Exercise Room, Gated Entry, Maintenance Grounds, Snow Removal, Trash
Other
Other facts
- Listing terms: Cash,Conventional
- Road surface type: Concrete, Asphalt
Price history
| Date | Event | Price |
|---|---|---|
| 10/11/2023 | Sold | -- |
Source: | ||
| 9/27/2023 | Pending sale | $234,000$224/sqft |
Source: | ||
| 9/21/2023 | Price change | $234,000-0.4%$224/sqft |
Source: | ||
| 9/11/2023 | Price change | $235,000-2.9%$225/sqft |
Source: | ||
| 8/30/2023 | Listed for sale | $242,000$232/sqft |
Source: | ||
Public tax history
| Year | Property taxes | Tax assessment |
|---|---|---|
| 2024 | $1,750 -0.3% | $19,880 |
| 2023 | $1,755 +3.4% | $19,880 |
| 2022 | $1,698 +21% | $19,880 +23.6% |
Find assessor info on the county website
Neighborhood: 65616
Nearby schools
GreatSchools rating
- 9/10Buchanan ElementaryGrades: K-3Distance: 1.1 mi
- 3/10Branson Jr. High SchoolGrades: 7-8Distance: 2.3 mi
- 7/10Branson High SchoolGrades: 9-12Distance: 0.9 mi
Schools provided by the listing agent
- Elementary: Branson Buchanan
- Middle: Branson
- High: Branson
Source: SOMOMLS. This data may not be complete. We recommend contacting the local school district to confirm school assignments for this home.


