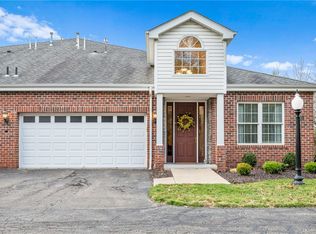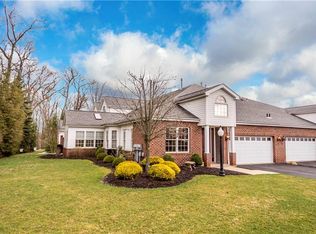This brand new open floor plan home is available for a quick close and built by one of the area's premier builders, Weaver Homes. The family room features a stone gas fireplace, large windows for natural light and is open to the gourmet kitchen showcasing granite countertops and stainless steel appliances a 6-foot island and a tile backsplash. The ceramic tile mudroom, located just off of the kitchen and garage, is a perfect drop zone area and features a large walk-in pantry. You will be able to walk out to the level rear yard from the eat-in area of the kitchen. The spacious master suite with a tray ceiling includes a spa-like master bath, a tiled walk-in Roman shower and a huge walk-in closet that measures 13 x 13. Bedrooms 2, 3 and 4 have vaulted ceilings and ample size closets. The 2nd-floor laundry has a utility sink and cabinets, making clean up a breeze. Both the main level and finished lower level have 9-foot ceilings, and the lower level has an abundance of storage and a full bath. Plenty of space in the oversized 2+ car garage (23 x 22) with an additional large extension measuring 20 x 10 and is great for a motorcycle, boat or sports gear.For more information on this property or any other listing, please call or text Kim Maier of the Maier Team.
This property is off market, which means it's not currently listed for sale or rent on Zillow. This may be different from what's available on other websites or public sources.

