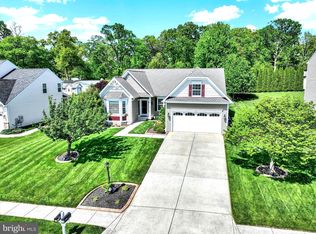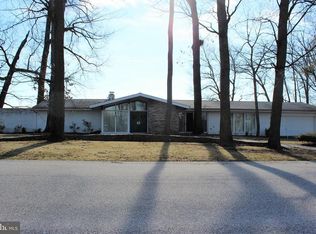Sold for $510,000 on 04/25/24
$510,000
125 Vista Loop, Hanover, PA 17331
4beds
4,059sqft
Single Family Residence
Built in 2007
0.35 Acres Lot
$545,300 Zestimate®
$126/sqft
$3,199 Estimated rent
Home value
$545,300
$518,000 - $573,000
$3,199/mo
Zestimate® history
Loading...
Owner options
Explore your selling options
What's special
A must-see in South Western School District! This stunning and immaculately maintained home features a bright and welcoming two-story entryway, highly detailed finishes and custom moldings throughout, space to entertain inside and out, gorgeous hardwood floors, separate living and dining rooms, a dedicated first floor office, a large family room with gas fireplace, a dream eat-in kitchen with Corian countertops, upgraded appliances, and ample countertop and cabinetry space, a rear sunroom that leads to the backyard, and so much more! The second floor features a large owner's suite with a walk-in closet and an updated ensuite bathroom. The second floor also features two additional bedrooms, full bathroom, and a convenient bedroom-level laundry room that could double as a craft room, toy room, or guest room. The lower level is finished offering even more living space including a large rec room, full bathroom, and separate bonus room with endless possibilities. New architectural shingle roof just installed in 2019. Outdoors features a beautifully landscaped 0.35 acre lot, charming front porch, and a private fenced-in backyard with large patio and gazebo ready for outdoor enjoyment and entertaining. Conveniently located close to shops, dining, schools, parks, golf courses, South Hanover Y, Codorus State Park, and the PA/MD line for Maryland commuters. Contact to schedule your private tour today and you could be calling this exceptional house your home in no-time!
Zillow last checked: 8 hours ago
Listing updated: April 28, 2024 at 05:47am
Listed by:
David Monsour 717-319-3408,
Keller Williams Keystone Realty,
Listing Team: The David Monsour Group, Co-Listing Team: The David Monsour Group,Co-Listing Agent: Jordan Michael Pusker 540-998-1399,
Keller Williams Keystone Realty
Bought with:
Jessica Sauls, RSR004709
VYBE Realty
Source: Bright MLS,MLS#: PAYK2058146
Facts & features
Interior
Bedrooms & bathrooms
- Bedrooms: 4
- Bathrooms: 4
- Full bathrooms: 3
- 1/2 bathrooms: 1
- Main level bathrooms: 1
Basement
- Area: 1015
Heating
- Forced Air, Electric
Cooling
- Central Air, Electric
Appliances
- Included: Oven/Range - Gas, Stainless Steel Appliance(s), Gas Water Heater
- Laundry: Upper Level, Laundry Room
Features
- Breakfast Area, Chair Railings, Crown Molding, Dining Area, Family Room Off Kitchen, Open Floorplan, Formal/Separate Dining Room, Eat-in Kitchen, Kitchen - Gourmet, Kitchen Island, Primary Bath(s), Pantry, Recessed Lighting, Bathroom - Tub Shower, Upgraded Countertops, Wainscotting, Walk-In Closet(s), 2 Story Ceilings, 9'+ Ceilings, Vaulted Ceiling(s)
- Flooring: Hardwood, Ceramic Tile, Wood
- Windows: Bay/Bow
- Basement: Full,Improved,Partially Finished,Space For Rooms,Walk-Out Access,Windows,Sump Pump
- Number of fireplaces: 1
- Fireplace features: Gas/Propane, Mantel(s)
Interior area
- Total structure area: 4,059
- Total interior livable area: 4,059 sqft
- Finished area above ground: 3,044
- Finished area below ground: 1,015
Property
Parking
- Total spaces: 2
- Parking features: Garage Faces Front, Concrete, Attached, Driveway, Off Street, On Street
- Attached garage spaces: 2
- Has uncovered spaces: Yes
Accessibility
- Accessibility features: None
Features
- Levels: Two
- Stories: 2
- Patio & porch: Porch, Patio
- Exterior features: Lighting, Sidewalks, Extensive Hardscape
- Pool features: None
- Fencing: Back Yard,Privacy,Vinyl
Lot
- Size: 0.35 Acres
- Features: Landscaped, Cleared, Premium
Details
- Additional structures: Above Grade, Below Grade
- Parcel number: 520001902830000000
- Zoning: RESIDENTIAL
- Special conditions: Standard
Construction
Type & style
- Home type: SingleFamily
- Architectural style: Colonial
- Property subtype: Single Family Residence
Materials
- Vinyl Siding
- Foundation: Permanent
- Roof: Architectural Shingle
Condition
- Very Good
- New construction: No
- Year built: 2007
Utilities & green energy
- Sewer: Public Sewer
- Water: Public
Community & neighborhood
Location
- Region: Hanover
- Subdivision: High Pointe
- Municipality: WEST MANHEIM TWP
HOA & financial
HOA
- Has HOA: Yes
- HOA fee: $200 annually
- Association name: HIGH POINTE HOA
Other
Other facts
- Listing agreement: Exclusive Right To Sell
- Listing terms: Cash,Conventional,VA Loan,FHA
- Ownership: Fee Simple
Price history
| Date | Event | Price |
|---|---|---|
| 4/25/2024 | Sold | $510,000+2%$126/sqft |
Source: | ||
| 4/2/2024 | Pending sale | $500,000$123/sqft |
Source: | ||
| 3/28/2024 | Listed for sale | $500,000+25.2%$123/sqft |
Source: | ||
| 2/5/2008 | Sold | $399,470$98/sqft |
Source: Public Record Report a problem | ||
Public tax history
| Year | Property taxes | Tax assessment |
|---|---|---|
| 2025 | $11,145 | $333,000 |
| 2024 | $11,145 | $333,000 |
| 2023 | $11,145 +8.4% | $333,000 |
Find assessor info on the county website
Neighborhood: 17331
Nearby schools
GreatSchools rating
- 6/10West Manheim El SchoolGrades: K-5Distance: 0.8 mi
- 4/10Emory H Markle Middle SchoolGrades: 6-8Distance: 1.5 mi
- 5/10South Western Senior High SchoolGrades: 9-12Distance: 1.8 mi
Schools provided by the listing agent
- Elementary: West Manheim
- Middle: Emory H Markle
- High: South Western
- District: South Western
Source: Bright MLS. This data may not be complete. We recommend contacting the local school district to confirm school assignments for this home.

Get pre-qualified for a loan
At Zillow Home Loans, we can pre-qualify you in as little as 5 minutes with no impact to your credit score.An equal housing lender. NMLS #10287.
Sell for more on Zillow
Get a free Zillow Showcase℠ listing and you could sell for .
$545,300
2% more+ $10,906
With Zillow Showcase(estimated)
$556,206
