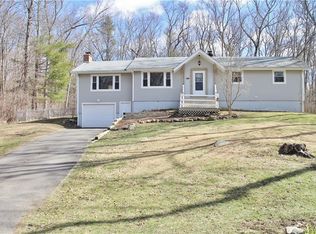Sold for $400,000
$400,000
125 Village Hill Road, Willington, CT 06279
3beds
2,048sqft
Single Family Residence
Built in 1967
1 Acres Lot
$450,500 Zestimate®
$195/sqft
$2,850 Estimated rent
Home value
$450,500
$428,000 - $473,000
$2,850/mo
Zestimate® history
Loading...
Owner options
Explore your selling options
What's special
Beautiful home that has been loved and well cared for. Walk up your stone walk way that is nicely landscaped to front entry. Tile entry welcomes you home, Living room offers beautiful gas fireplace, crown molding, Large windows that lets in lots of natural light, opens to dining room area with sliders to deck for cooking. Kitchen offers tile floors, double sink and all newer stainless steal appliances with a induction stove. Full bath in hall offers tub and shower, tile floor and Quartz vanity. Primary bedroom is just lovely, enjoy the beautiful gas fireplace, skylight, full bath with shower and tile floors, dressing area with his and her closets. two other bedrooms have Bamboo flooring. Office has wide board floors that they removed from old barn that are just beautiful. The family room is so inviting with vaulted ceilings, skylights, lots of windows for natural light, wood stove and sliders to a very large deck. Lower level offers what they are using as a exercise room can be another bedroom or playroom, laundry area offers table for folding clothes, mop sink, workshop with bench and lots of storage. The other are of basement offers storage room, and where original garage was is great to store lawn equipment, boat, motorcycle, bikes of what ever you need storage for. Large two car garage has room for storage too. The yard offers patio and lots of gardens. Newer Anderson windows, Generator hook up with generator, Furnace new in 2022, updated electrical. Beautiful Home!!!!
Zillow last checked: 8 hours ago
Listing updated: June 26, 2023 at 11:57am
Listed by:
Jeanne L. Crum 860-942-4970,
Home Selling Team 860-456-7653
Bought with:
Eileen Bartlett, RES.0786174
ERA Blanchard & Rossetto
Source: Smart MLS,MLS#: 170563283
Facts & features
Interior
Bedrooms & bathrooms
- Bedrooms: 3
- Bathrooms: 2
- Full bathrooms: 2
Primary bedroom
- Features: Full Bath, Gas Log Fireplace, Granite Counters, Hardwood Floor, Skylight, Stall Shower
- Level: Main
- Area: 192 Square Feet
- Dimensions: 16 x 12
Bedroom
- Features: Engineered Wood Floor
- Level: Main
- Area: 121 Square Feet
- Dimensions: 11 x 11
Bedroom
- Features: Engineered Wood Floor
- Level: Main
- Area: 90 Square Feet
- Dimensions: 9 x 10
Bathroom
- Features: Full Bath, Quartz Counters, Tile Floor, Tub w/Shower
- Level: Main
- Area: 63 Square Feet
- Dimensions: 7 x 9
Dining room
- Features: Combination Liv/Din Rm, Dining Area, Sliders, Wall/Wall Carpet
- Level: Main
- Area: 120 Square Feet
- Dimensions: 10 x 12
Family room
- Features: Bay/Bow Window, Skylight, Sliders, Vaulted Ceiling(s), Wall/Wall Carpet, Wood Stove
- Level: Main
- Area: 299 Square Feet
- Dimensions: 13 x 23
Kitchen
- Features: Double-Sink, Tile Floor
- Level: Main
- Area: 90 Square Feet
- Dimensions: 9 x 10
Living room
- Features: Combination Liv/Din Rm, Gas Log Fireplace, Wall/Wall Carpet
- Level: Main
- Area: 210 Square Feet
- Dimensions: 14 x 15
Office
- Features: Hardwood Floor, Wide Board Floor
- Level: Main
- Area: 150 Square Feet
- Dimensions: 10 x 15
Other
- Features: Laundry Hookup
- Level: Lower
- Area: 240 Square Feet
- Dimensions: 8 x 30
Other
- Level: Lower
- Area: 60 Square Feet
- Dimensions: 6 x 10
Rec play room
- Features: Wall/Wall Carpet
- Level: Lower
- Area: 170 Square Feet
- Dimensions: 10 x 17
Heating
- Baseboard, Wood/Coal Stove, Oil, Wood
Cooling
- Central Air
Appliances
- Included: Oven/Range, Microwave, Range Hood, Refrigerator, Dishwasher, Disposal, Washer, Dryer, Water Heater
- Laundry: Lower Level
Features
- Open Floorplan
- Doors: Storm Door(s)
- Windows: Thermopane Windows
- Basement: Full,Partially Finished,Heated,Garage Access,Storage Space
- Attic: Access Via Hatch
- Number of fireplaces: 3
Interior area
- Total structure area: 2,048
- Total interior livable area: 2,048 sqft
- Finished area above ground: 1,700
- Finished area below ground: 348
Property
Parking
- Total spaces: 2
- Parking features: Attached, Garage Door Opener, Private, Paved
- Attached garage spaces: 2
- Has uncovered spaces: Yes
Features
- Patio & porch: Deck, Patio
- Exterior features: Garden, Rain Gutters
Lot
- Size: 1 Acres
- Features: Open Lot, Level, Few Trees
Details
- Parcel number: 1666796
- Zoning: R80
- Other equipment: Generator
Construction
Type & style
- Home type: SingleFamily
- Architectural style: Ranch
- Property subtype: Single Family Residence
Materials
- Vinyl Siding
- Foundation: Concrete Perimeter, Raised
- Roof: Asphalt
Condition
- New construction: No
- Year built: 1967
Utilities & green energy
- Sewer: Septic Tank
- Water: Well
- Utilities for property: Cable Available
Green energy
- Energy efficient items: Doors, Windows
Community & neighborhood
Community
- Community features: Public Rec Facilities
Location
- Region: Willington
Price history
| Date | Event | Price |
|---|---|---|
| 6/23/2023 | Sold | $400,000+3.1%$195/sqft |
Source: | ||
| 5/5/2023 | Listed for sale | $388,000+151.9%$189/sqft |
Source: | ||
| 9/1/1992 | Sold | $154,000$75/sqft |
Source: Public Record Report a problem | ||
Public tax history
| Year | Property taxes | Tax assessment |
|---|---|---|
| 2025 | $6,686 +16.1% | $263,040 +54.8% |
| 2024 | $5,759 +5.7% | $169,930 +0.3% |
| 2023 | $5,450 +2.8% | $169,450 |
Find assessor info on the county website
Neighborhood: 06279
Nearby schools
GreatSchools rating
- 6/10Center SchoolGrades: PK-4Distance: 3.1 mi
- 7/10Hall Memorial SchoolGrades: 5-8Distance: 4.5 mi
- 8/10E. O. Smith High SchoolGrades: 9-12Distance: 8 mi

Get pre-qualified for a loan
At Zillow Home Loans, we can pre-qualify you in as little as 5 minutes with no impact to your credit score.An equal housing lender. NMLS #10287.
