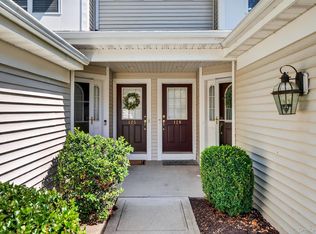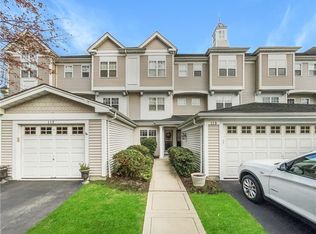Sold for $469,000
$469,000
125 Viewpoint Terrace, Peekskill, NY 10566
2beds
1,264sqft
Condominium, Residential
Built in 2006
-- sqft lot
$493,300 Zestimate®
$371/sqft
$3,492 Estimated rent
Home value
$493,300
$469,000 - $518,000
$3,492/mo
Zestimate® history
Loading...
Owner options
Explore your selling options
What's special
Welcome to Riverbend, an impressive community with Jitney drop-off/pick-up service to Peekskill's Metro North Rail Station, and close proximity to Hudson River shops/restaurants. This exceptional community boasts beautifully maintained grounds, a newly renovated clubhouse, with new gym/equipment, an upscale gathering space, kitchen, library, game room and an expansive outdoor pool for summer enjoyment. 125 Viewpoint Terrace offers many new upgrades, comfortable open living space, including dining area, bamboo floors, gas fireplace and built in's. A sizeable kitchen offers white cabinets, granite countertops and new dishwasher. An updated powder room completes the main level. The 2nd floor boasts two sizable bedrooms, both with full en-suite bathrooms. New Washer/Dryer and access to a pull down/stand up attic are conveniently located. In addition to an assigned Parking Spot, there is a 2-car tandem garage. Come experience the convenient/comfortable lifestyle that Riverbend has to offer. Additional Information: ParkingFeatures:2 Car Detached,
Zillow last checked: 8 hours ago
Listing updated: November 16, 2024 at 07:32am
Listed by:
Terrence P. Hillery 203-232-9029,
Julia B Fee Sothebys Int. Rlty 914-725-3305
Bought with:
Francie F. Malina, 10401220587
Compass Greater NY, LLC
Source: OneKey® MLS,MLS#: H6256231
Facts & features
Interior
Bedrooms & bathrooms
- Bedrooms: 2
- Bathrooms: 3
- Full bathrooms: 2
- 1/2 bathrooms: 1
Bedroom 1
- Description: with Full Bath
- Level: Second
Other
- Description: Powder Room
- Level: First
Other
- Description: with Full Bath
- Level: Second
Kitchen
- Level: First
Living room
- Description: Living Room - Dining Area
- Level: First
Heating
- Forced Air, Hot Water
Cooling
- Central Air
Appliances
- Included: Dishwasher, Dryer, Microwave, Refrigerator, Washer, Gas Water Heater
Features
- Cathedral Ceiling(s), Eat-in Kitchen, Granite Counters, Primary Bathroom, Pantry
- Flooring: Hardwood
- Doors: ENERGY STAR Qualified Doors
- Windows: Blinds, ENERGY STAR Qualified Windows
- Has basement: No
- Attic: Partially Finished,Pull Stairs
- Number of fireplaces: 1
- Common walls with other units/homes: Center
Interior area
- Total structure area: 1,264
- Total interior livable area: 1,264 sqft
Property
Parking
- Total spaces: 2
- Parking features: Assigned, Detached, Tandem
Features
- Patio & porch: Deck
- Pool features: Community, In Ground
Lot
- Size: 39 sqft
- Features: Near Public Transit, Near School, Near Shops
Details
- Parcel number: 12000320160000100000110152
Construction
Type & style
- Home type: Condo
- Property subtype: Condominium, Residential
- Attached to another structure: Yes
Materials
- Vinyl Siding
Condition
- Actual
- Year built: 2006
- Major remodel year: 2018
Utilities & green energy
- Sewer: Public Sewer
- Water: Public
- Utilities for property: Trash Collection Public
Community & neighborhood
Community
- Community features: Clubhouse, Park, Pool
Location
- Region: Peekskill
- Subdivision: Riverbend
HOA & financial
HOA
- Has HOA: Yes
- HOA fee: $495 monthly
- Amenities included: Clubhouse, Fitness Center, Park
- Services included: Common Area Maintenance, Maintenance Structure, Sewer, Snow Removal, Trash, Water
- Association name: Ferrara Mgmt Group
- Association phone: 914-888-2099
Other
Other facts
- Listing agreement: Exclusive Right To Sell
Price history
| Date | Event | Price |
|---|---|---|
| 4/1/2024 | Sold | $469,000$371/sqft |
Source: | ||
| 1/18/2024 | Pending sale | $469,000$371/sqft |
Source: | ||
| 12/7/2023 | Price change | $469,000-2.1%$371/sqft |
Source: | ||
| 9/22/2023 | Listed for sale | $479,000+22.8%$379/sqft |
Source: | ||
| 10/12/2018 | Sold | $390,000-2.3%$309/sqft |
Source: | ||
Public tax history
| Year | Property taxes | Tax assessment |
|---|---|---|
| 2024 | -- | $5,980 |
| 2023 | -- | $5,980 |
| 2022 | -- | $5,980 |
Find assessor info on the county website
Neighborhood: 10566
Nearby schools
GreatSchools rating
- NAWoodside SchoolGrades: K-2Distance: 0.6 mi
- 3/10Peekskill Middle SchoolGrades: 6-8Distance: 0.6 mi
- 3/10Peekskill High SchoolGrades: 9-12Distance: 0.9 mi
Schools provided by the listing agent
- Middle: Peekskill Middle School
- High: Peekskill High School
Source: OneKey® MLS. This data may not be complete. We recommend contacting the local school district to confirm school assignments for this home.

