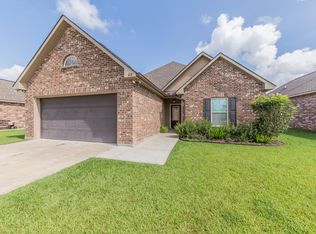Dont let the energy-saving solar panels stop you from viewing this home because the seller is getting a monthly average electrical bill of $85 for a 3341 Square foot home!!! 125 Veterinarian Road located in Upper Lafayette has easy access to I-49 and I-10. This property has 1.63 unrestricted acres with 13 mature oak trees. You will find features that you will not find in a subdivision. These features include: a beautiful scenic backyard, energy-saving solar panels, and covered RV/Boat parking. There is a workshop attached to the garage and offers a half-bath with a barn door, utility sink, shelving, painted floor, and the garage can fit an oversized vehicle. Upon walking into the home you will be invited by a custom kitchen with a big walk-in pantry that offers lots of shelving.There is also a keeping room off of the kitchen/dining area that can be used for multi-purposes that are encased by a cypress beam opening. The home has a spacious living room with two glass-paneled wooden doors that lead into the picturesque bonus room. The bonus room that overlooks the backyard has lakehouse-style windows, a beamed cathedral ceiling, stained concrete scored floors, and brick detail. This multi-purpose bonus room would be perfect for an office, game room, she-shed, or a man-cave. The home has four generous-sized bedrooms and 2.5 bathrooms. All bedrooms have big walk-in closets with built-in shelving. The main bedroom offers trayed ceilings and a big walk-in closet. The ensuite bathroom has a custom walk-in shower, jetted tub, and double sink vanity. The laundry room has a utility sink, folding table, shelving, and a rack to hang your clothes. Schedule a showing and this home can be yours.
This property is off market, which means it's not currently listed for sale or rent on Zillow. This may be different from what's available on other websites or public sources.
